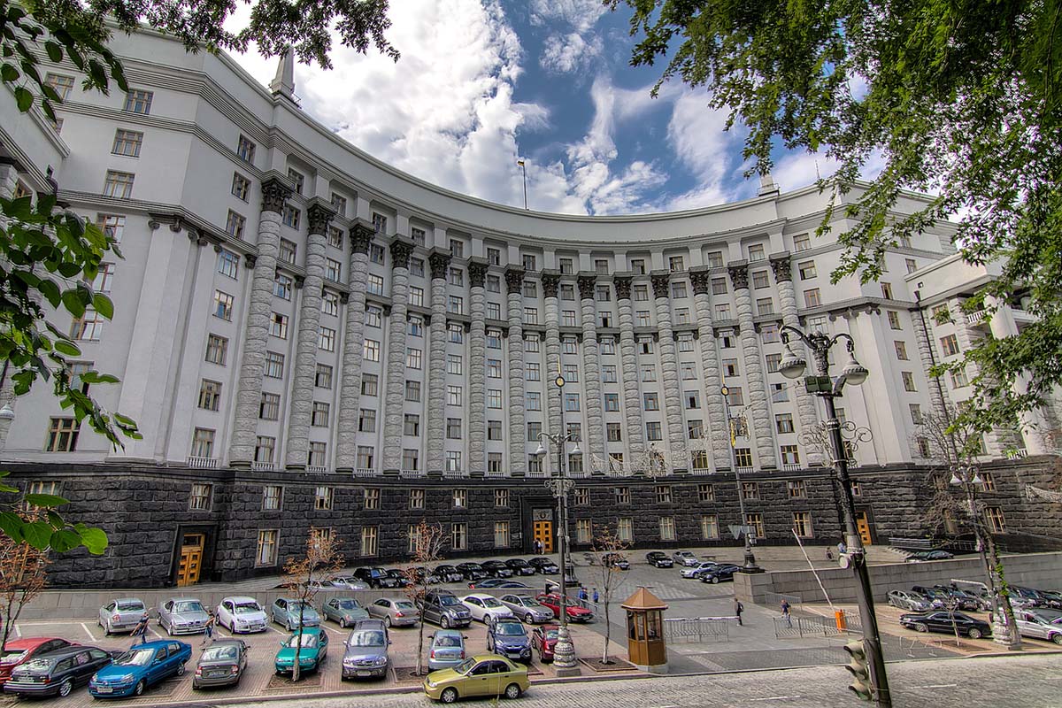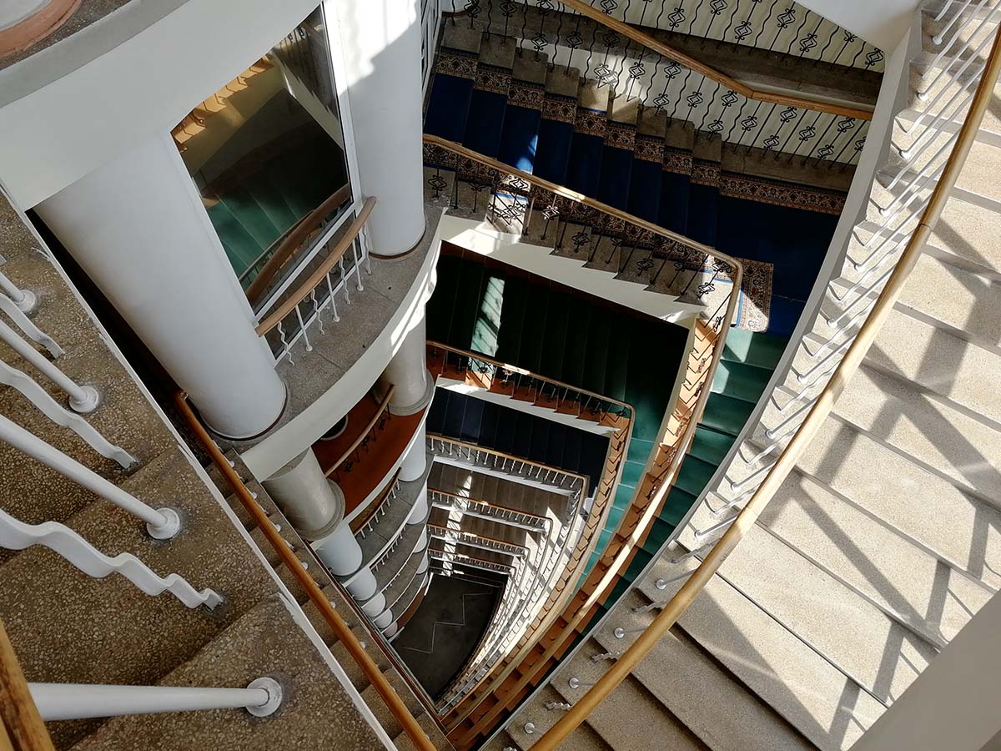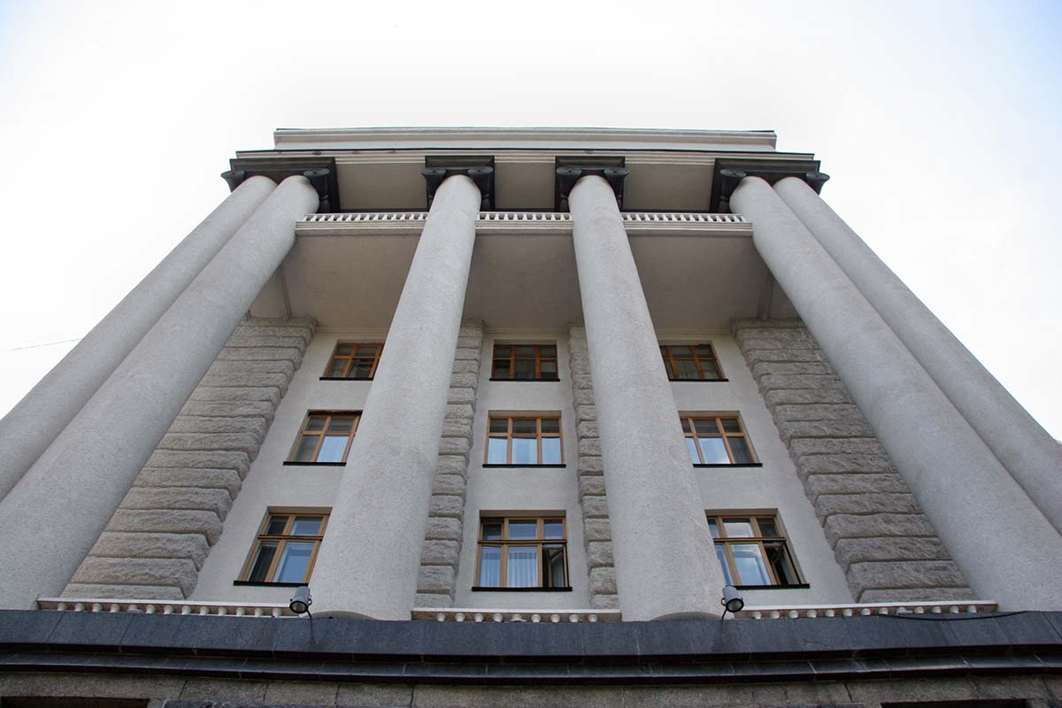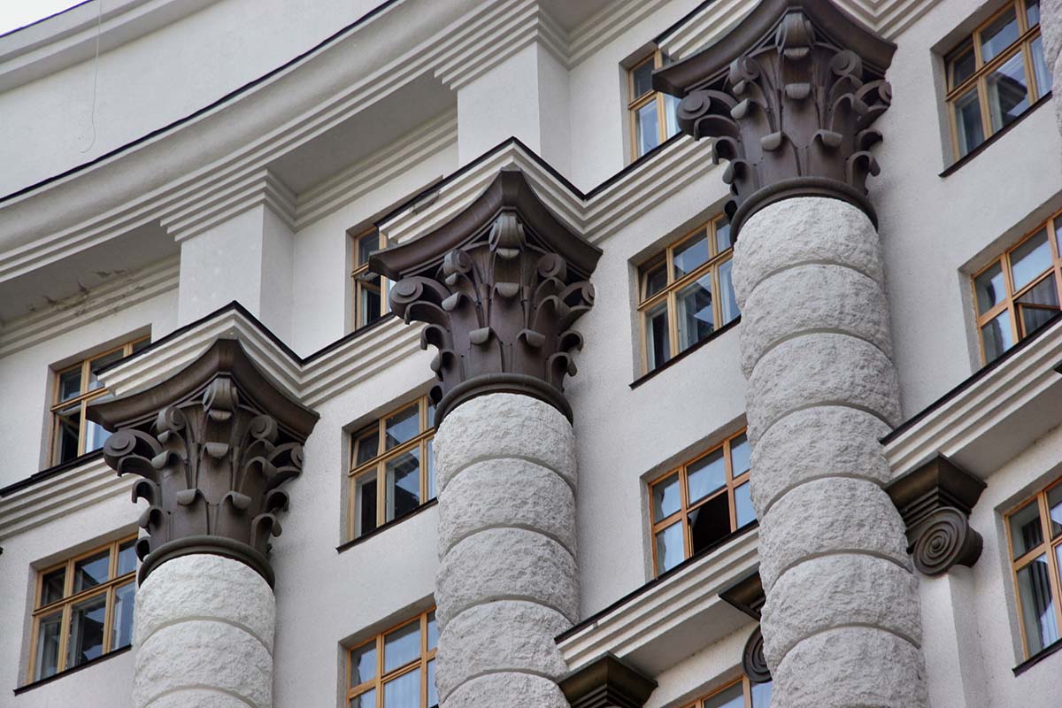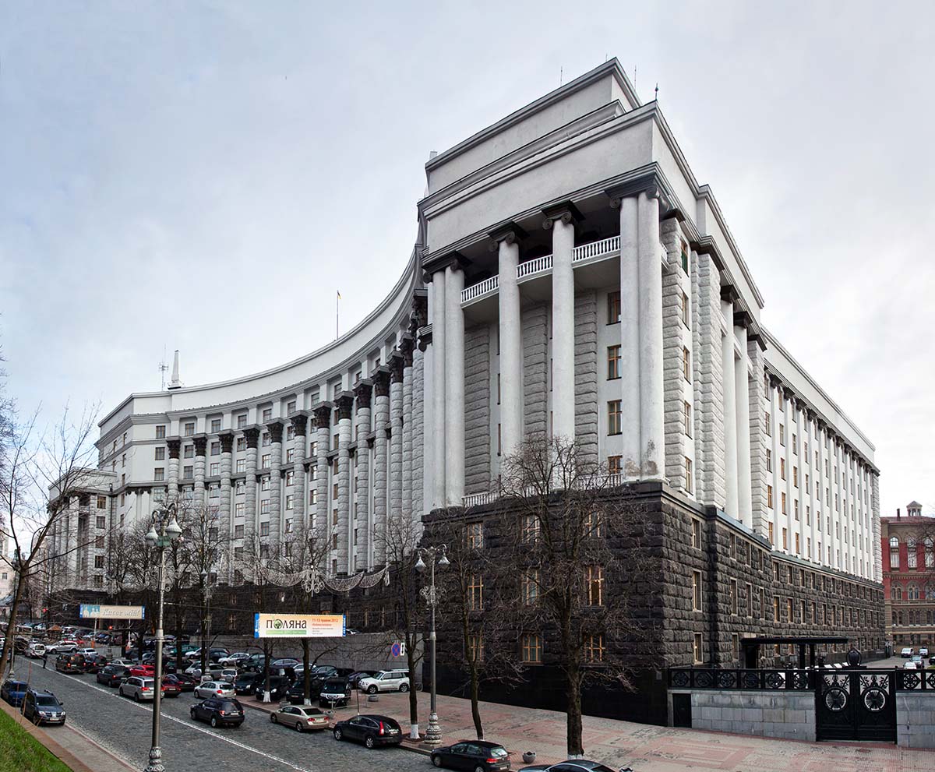The House of the Government of Ukraine (formerly the house of the Council of People’s Commissars of the Ukrainian SSR, the house of the Council of Ministers of the Ukrainian SSR) is a 10-story historical and largest administrative building in Kyiv, an architectural monument. It was built in 1936-1938 and became the first object of the new administrative complex on Lipki. Since its construction, the building has been occupied by the highest executive and administrative body of the republican government of the Ukrainian SSR – the Council of People’s Commissars (Sovnarkom), from 1946 to 1991 – the Council of Ministers of the Ukrainian SSR. Since 1991, it has housed the Cabinet of Ministers of Ukraine. After the destruction of the Ginsburg skyscraper, from 1941 to 1954 the building was the tallest building in Kyiv.
The House of the Council of People’s Commissars of the Ukrainian SSR became the first object of the new republican administrative center on Lipki, the formation of which was associated with the transfer of the capital of Ukraine from Kharkov to Kyiv in 1934. The building project was developed by architects Ivan Fomin and Pavel Abrosimov in 1935. The house was first intended for the People’s Commissariat of Internal Affairs of the Ukrainian SSR (NKVD), and the Council of People’s Commissars of the Ukrainian SSR (Sovnarkom) was to be located in the building that is now occupied by the Ministry of Foreign Affairs of Ukraine on Mikhailovskaya Square. However, when plans for the construction of the government center changed and their location in the Upper Town was abandoned, the newly completed building of the NKVD, a building for The Supreme Council was transferred to house the Council of People’s Commissars was built opposite, and the buildings of the headquarters of the Kyiv military district were converted into the house of the Central Committee of the Communist Party of Ukraine.
The main semicircular facade of the building is turned towards Mikhail Grushevsky Street and City Park. One of the two wings extends along Sadovaya Street, the other – into the depths of the block. The central building has ten floors, the side wings are seven- and eight-story, lined with gray stone, with columns. The building is a striking example of the use of the principles of classical architecture. The design of the main facade uses modernized order compositions – Ionic single and paired columns and pilasters, as well as high semi-columns, divided into numerous stone blocks and topped with modernized Corinthian capitals. The bases of the columns and capitals (height – 2.5 meters) are cast from cast iron. The lower floors of the building are lined with large unprocessed blocks of Tulchin labradorite, the base, belts and portals – with polished Golovinsky granite. In 1997, the upper floors and gray stone half-columns of the facade were painted a light color. The architecture of the building was highly appreciated by Albert Speer, who visited Kyiv captured by the Nazis during the war. He liked the building so much that he even wanted to invite Abrosimov (Fomin died in 1936) to work in Germany. The internal layout system is corridor, with two-sided arrangement of work spaces. The interiors of the building are almost completely devoid of decorative and artistic decoration. The cast metal flagpoles and openwork gates were made in 1947.
Where is the Ukrainian government building located?
Mikhail Grushevsky Street, 12/2
