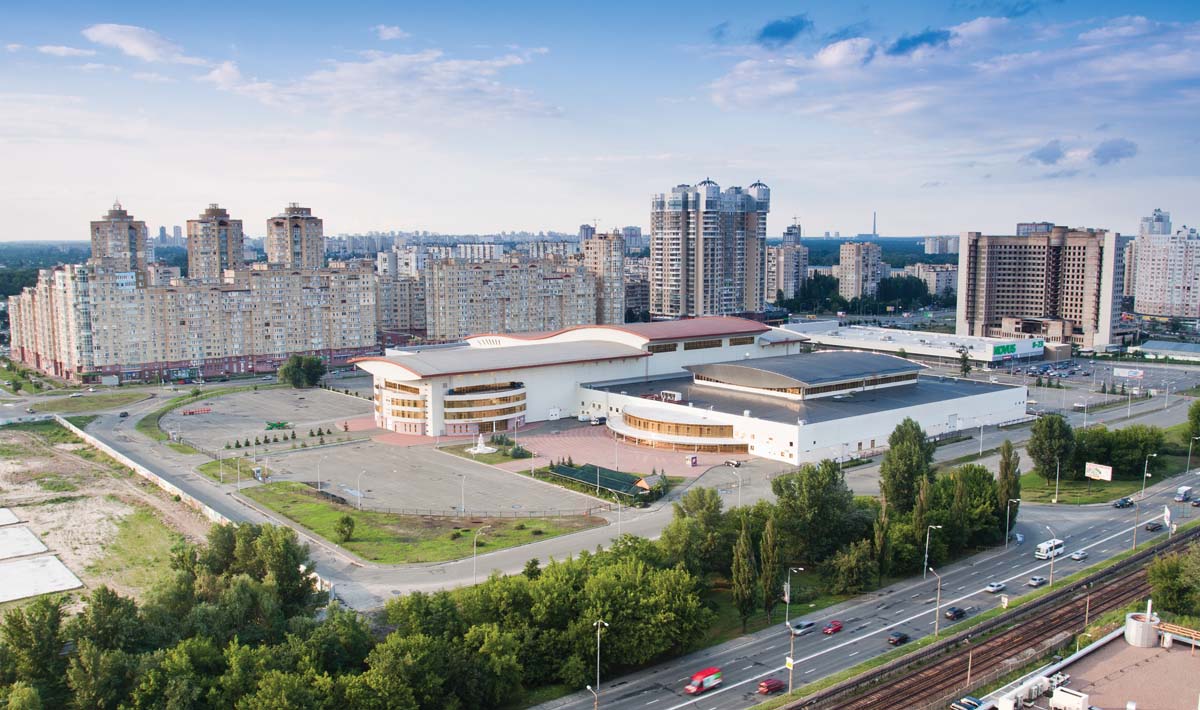The International Exhibition Center is the largest exhibition building in Ukraine. A permanent venue for international business and exhibition events, forums, concerts, congresses, presentations and cultural and artistic shows. The Eurovision Song Contest 2017 was held here. The idea of building the complex belonged to Viktor Tkachenko, then the director of Palace of Sports. The author of the preliminary design of the complex is the Ukrainian architect Janos Vig, who headed the design work of the first stage (first hall) of JSC Kievproekt (the chief architect of the construction project is Eduard Safronov). The design work of the second stage (second and third halls), the architectural section was carried out by the architectural workshop of the PP “Architect Gershenzon” (chief architect of the project M. Gershenzon). Significant contributions to the construction of the exhibition center were made by the Ukrmonolitspetsstroy concern, the Seim-93 company, Energomontazhventilyatsiya CJSC, and UkrNIIproektstalkonstruktsiya JSC. The center opened in October 2002.
The center unites in a single architectural ensemble 3 pavilions with a total area of 58,000 m², of which 28,018 m² are exhibition halls. During the design and construction of the complex, the latest global requirements were taken into account:
– 3 pavilions have 15 entry groups, which allow you to deliver large cargo directly to the exhibition halls,
– the complex has 16 permanent conference rooms with a capacity of 90 to 600 seats, meeting rooms, storage rooms for valuables and weapons, cafes and fast food restaurants, wardrobes and toilets, an air conditioning system,
– convenient access roads lead to private parking lots for 2,500 cars,
– technical equipment allows you to satisfy any requests of exhibition operators and organizers of various events in design, architectural and planning solutions and services,
– the halls can be easily divided by mobile partitions into separate rooms and several events can be held simultaneously,
– the ability of floors to withstand ultra-high loads and, practically, the absence of columns in the halls, with a large height from the floor to the floor trusses – up to 25 meters, allows you to unload any large-sized exhibits directly in the pavilions with powerful truck cranes, build exclusive three-story exhibition stands and other very diverse structures,
– the center provides exhibitors and event participants with connections to water supply, sewerage, electricity, Internet access, telephone number, wireless communication systems with simultaneous translation into the required language, office space, and bank services.
In the summer of 2017, preparatory work began for the construction of the third stage of the ICC. Construction should be completed in 2019. New pavilions, a multi-storey hotel and an amphitheater will be built.
Where is the international exhibition center?
Brovarsky Avenue, 15
