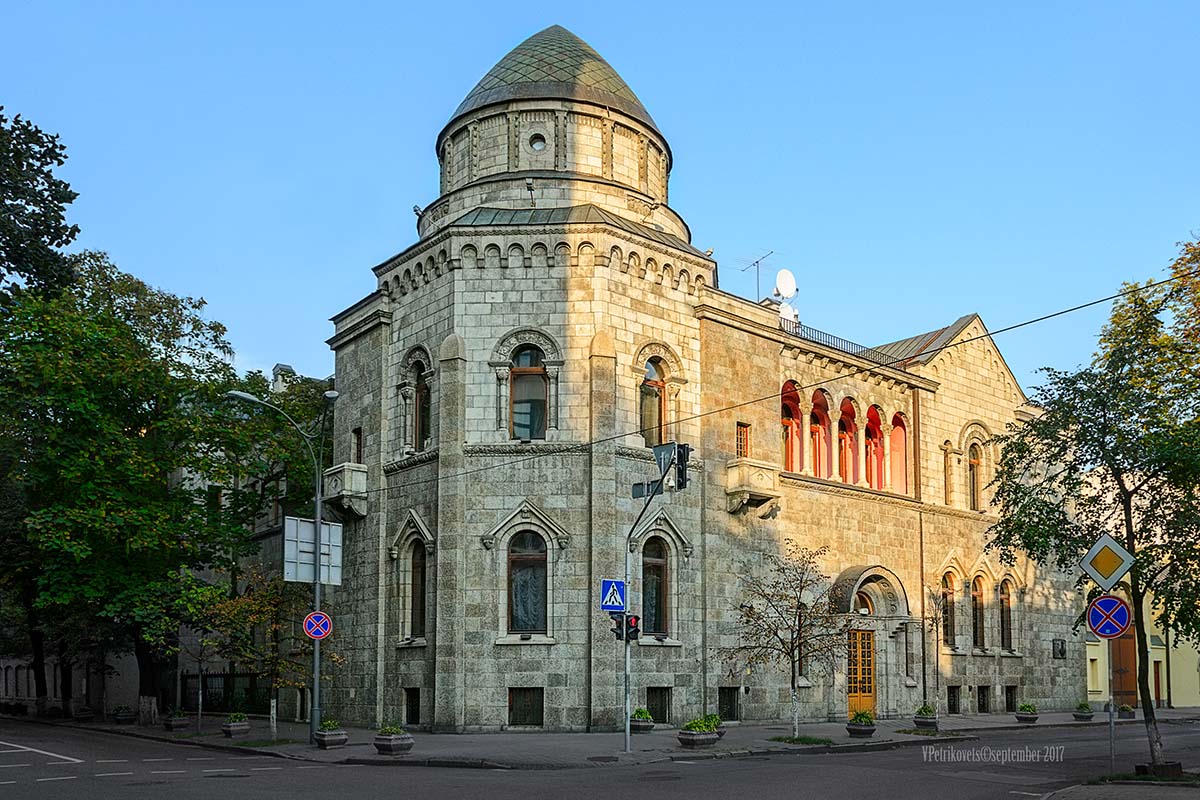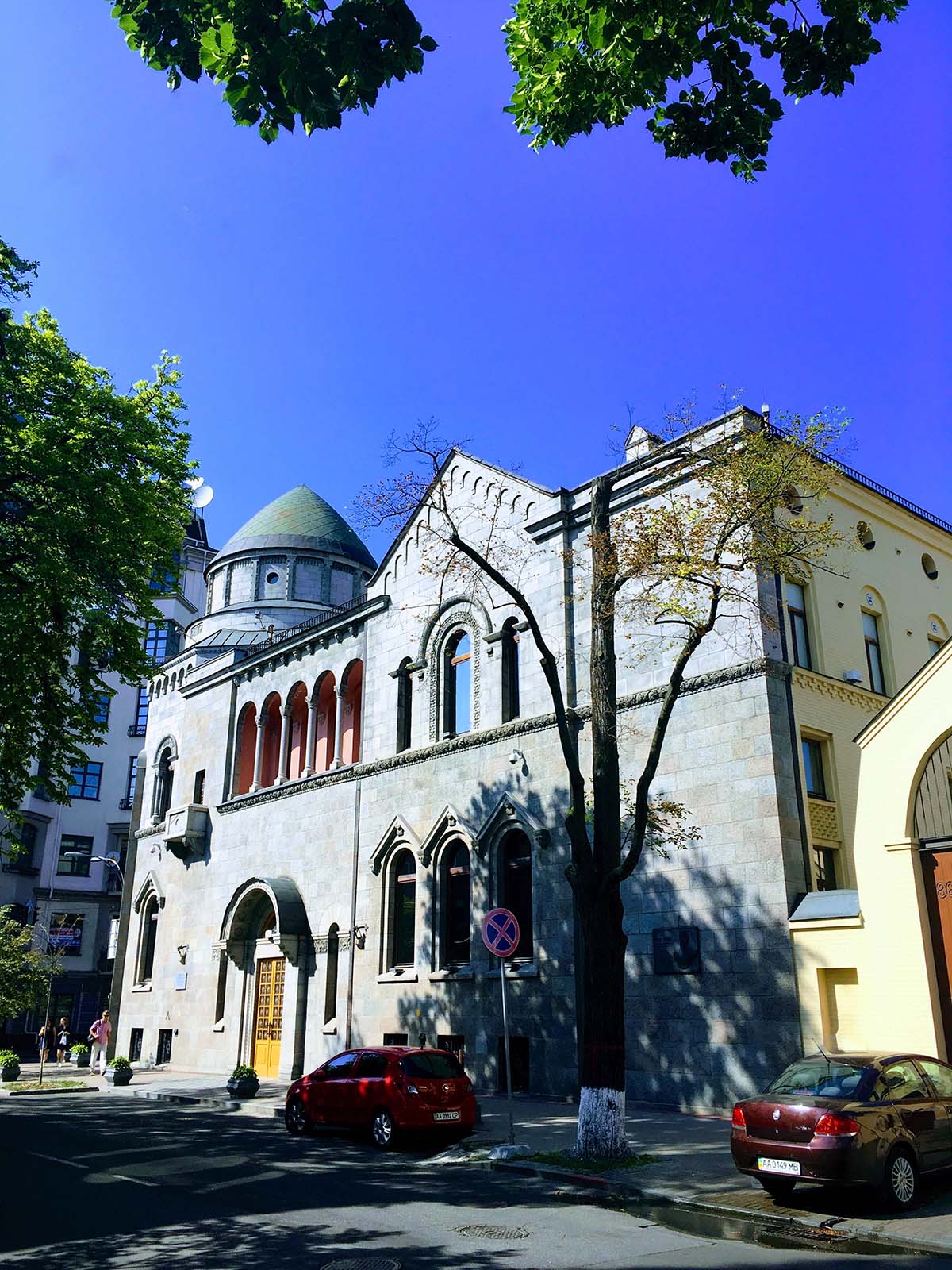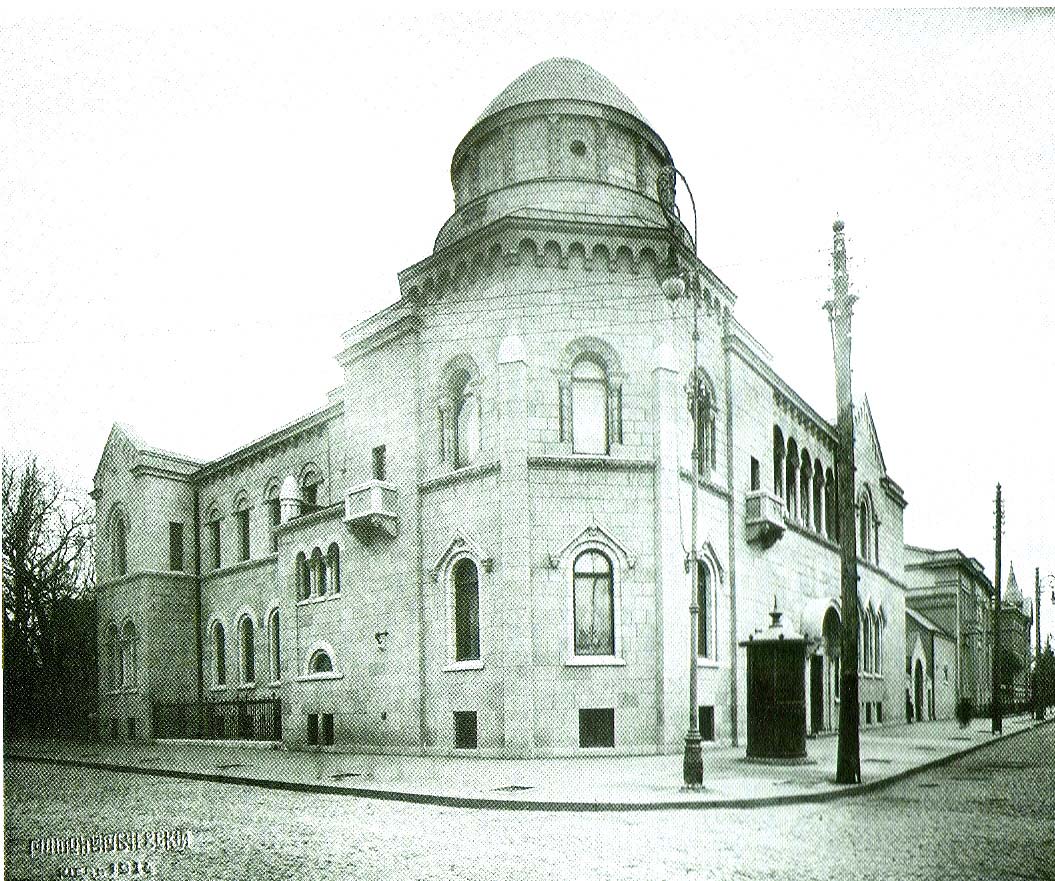In 1910, a nobleman of Polish origin, Nikolai Kovalevsky, got tired of living in hotels and bought a plot on Lipki from the Kiev sugar factory Brodsky for 70,000 rubles (now the mansion stands surrounded by equally famous buildings like Tereshchenko mansion, chocolate house, Ikskyul-Gildenbanda house). The house designed by Pavel Aleshin (also designed doctor’s house) was built from 1911 to 1914. When designing the mansion, the architect was faced with a difficult task: to place the estate with all the ancillary buildings on a small plot measuring 46×35 meters. In addition to the 2-story utility building, which housed a stable, cowshed, carriage house and garage, a detailed garden with a fountain and a decorative turret was created on the site. Even the underground space was used – under the courtyard there was a cellar with an icebox and a shed for firewood and coal.
The architect gave the mansion the appearance of a medieval castle, with a predominance of elements of the Romanesque style in the decoration of the facades – at that time this style was in fashion. The influence of the church architecture of Transcaucasia, where Pavel visited shortly before the start of design, is noticeable. On the ground floor of the house there is a hall, a boudoir, a library, a billiard room, as well as an original room made to order by Kovalevsky, the shape and interior decoration completely imitating a railway carriage compartment (he met his wife on the train). The central place on the ground floor is occupied by a mirrored hall with an inlaid floor, well lit by large windows. This room is decorated most richly – the walls are surrounded by a frieze with stylized floral patterns, the cornice is decorated with elegant rosettes alternating with modules, thin stucco patterns cover the ceiling. Four large mirrors enhance the impression of splendor in the hall, creating the illusion of large volume.
The second floor was residential. A narrow but impressively executed marble staircase, decorated with columns with bronze capitals, leads there. The bedrooms, children’s room, classroom, small dining room with a loggia are decorated more modestly compared to the premises on the first floor. The servants’ rooms were located in the basement. Some technical services were also located here – a boiler room, an air conditioning chamber. Under the helmet-shaped dome at the attic level there was a rehearsal orchestra, from where the musicians could go down to the choir of the mirrored hall via an internal staircase that bypassed the “clean” rooms. The attic was also equipped with dryers and smokehouses. Kovalevsky’s mansion was built with the latest technology. Reinforced concrete and artificial stone, water heating, adjustable additional air heating through channels in the walls, and heating panels in the bedroom were used here. All floors of the building were connected by an elevator.
Kovalevsky lived in his house for less than 5 years – due to the revolution in Kyiv, he had to leave the country. During Soviet times, the building was used by various institutions (in 1944-1992 the Ministry of Foreign Affairs of the Ukrainian SSR was located in the mansion), but the facades and main front rooms were not subject to significant reconstruction. In the period from 1972 to 1974, the house was restored according to the design of Irina Malakova. Based on archival and field research, the decorative decoration of the vestibule, hall, hall of mirrors, main staircase, former large dining room, office, “compartment”, billiard room, boudoir, and living room was restored. On the second floor, restoration work affected the hall, the former round living room and dining room.
The most serious work was carried out in the hall of mirrors. During the work, the modeling was cleared of plaques, the original colors were returned to the walls, the details were gilded, the original doorway of the choir was opened, and its design was restored. Inlaid parquet floors were recreated based on the author’s drawings. In the hall of mirrors, the crystal chandelier, recreated from photographs found in the Leningrad Restorer Association, sparkled again. Solid polished glass was reinserted into the window openings, and decorative grilles adorned the front doors. Extensive work has been carried out to organize the estate and restore lost parts of the fence, gates and gates.
Currently, after the Ministry of Foreign Affairs of Ukraine moved to Mikhailovskaya Square, the Kovalevsky mansion is on the balance sheet of the Presidential Administration of Ukraine and it is impossible to visit it freely.
Where is the Kovalevsky mansion?
Shelkovichnaya street, 15/1


