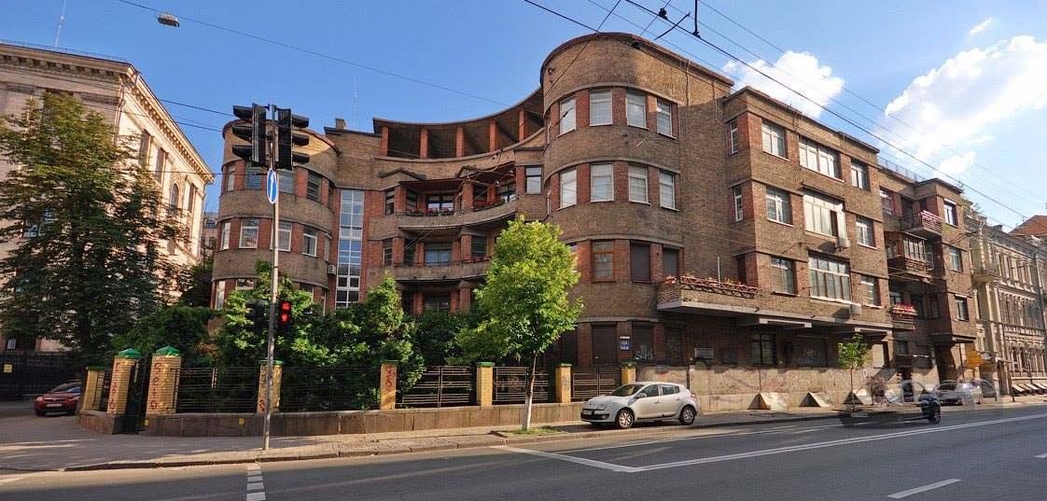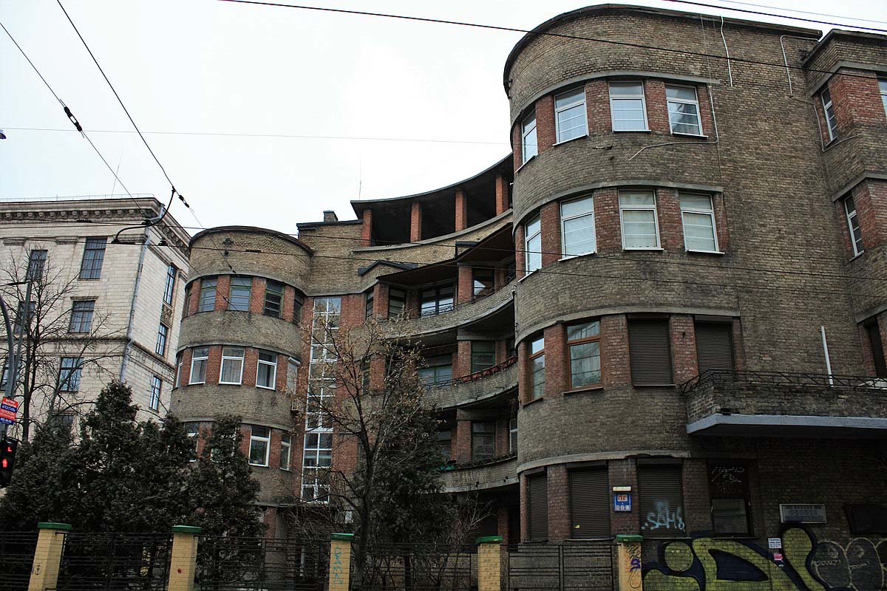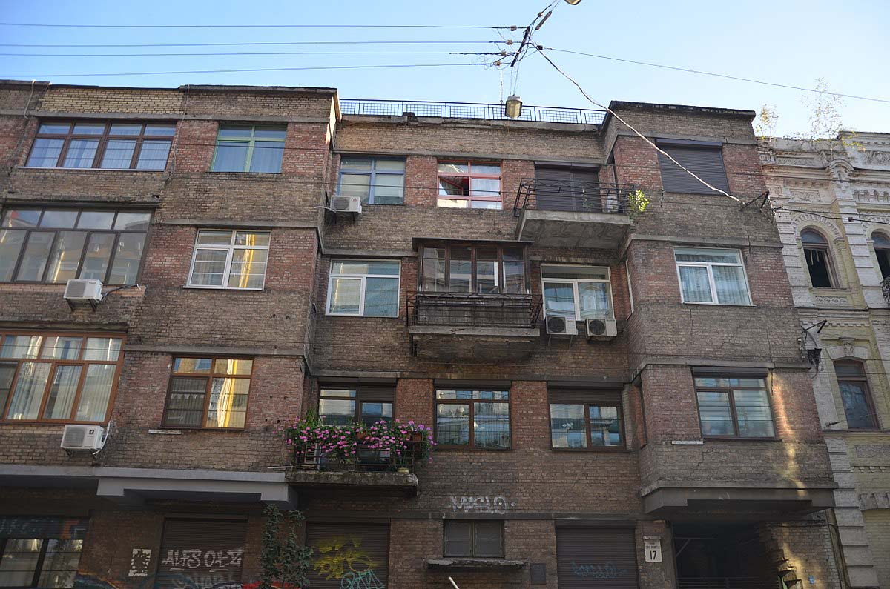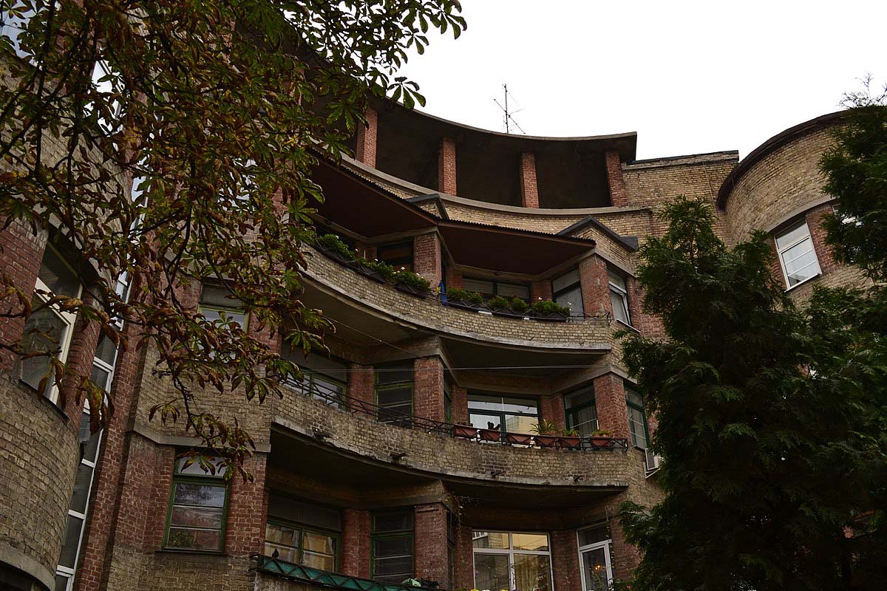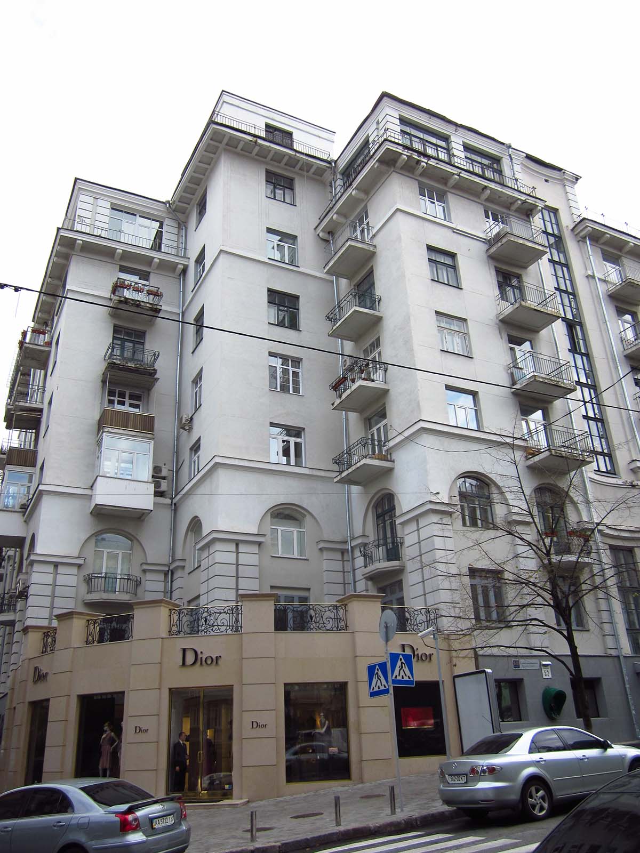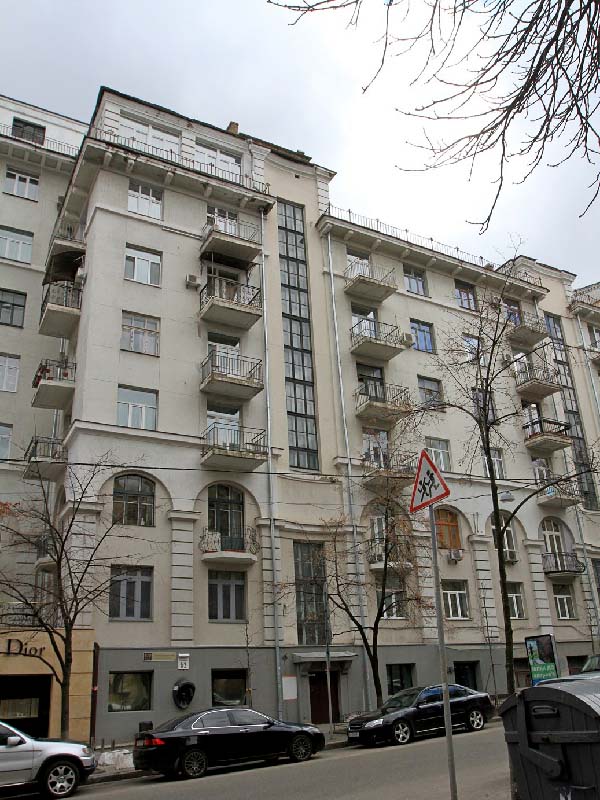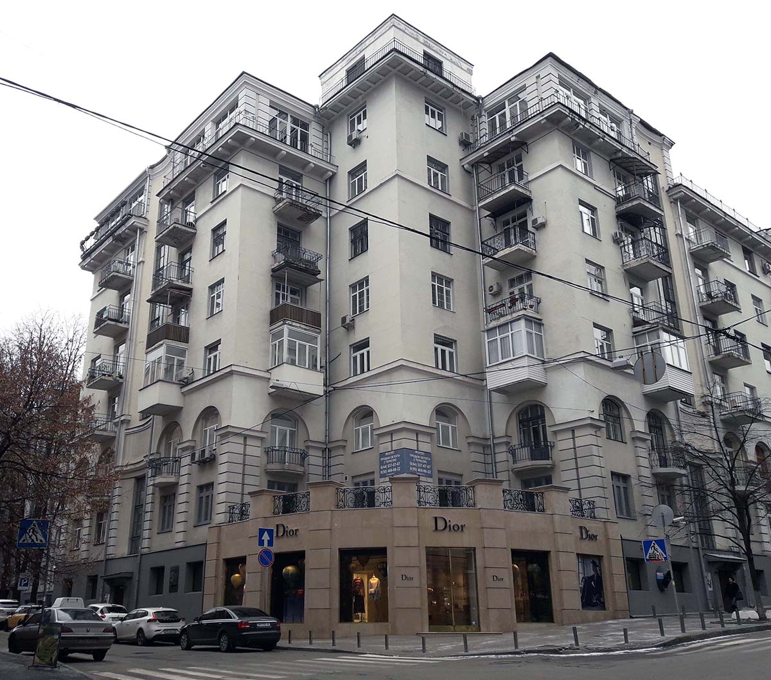Doctor’s House No. 1
The Doctor’s House is one of the first multi-apartment residential buildings built during Soviet times in Kyiv. Created in the style of constructivism according to the design of the architect Pavel Aleshin (also designed Kovalevsky’s mansion) in 1930. A monument of history, architecture, and urban planning of local importance. The house is four-story, brick, with a sectional layout. The volumetric-spatial composition is determined by the closure of the streets at an acute angle. The side wings of the building are located on the “red lines” (the boundaries of the land plot), the central part, masking the unfavorable urban planning situation, was taken deep into the site and made in the form of a concave circular curve. The adjacent side wings are emphasized by semicircular risalits (the part of the building that protrudes beyond the main line of the facade and runs the full height of the building). There is a small front garden in front of the central entrance; the planning structure is subordinated to the requirements of comfortable living. Apartments in the doctor’s house are two-, three-, four- and five-room. Most apartments have cross-ventilation and a comfortable entrance hall. The complex layout of the house is used to create numerous utility rooms. A number of apartments have a fireplace and sliding partitions. The interfloor ceilings are wooden, and those above the basement are reinforced concrete. Flat roof made of monolithic reinforced concrete. There is a solarium and a walking area on it (this was the first time this was implemented in Kyiv).
The expressive composition of the facade is created as a result of successfully found proportions, a contrasting combination of horizontal floor rods and continuous glazing of the staircases, a varied but carefully thought-out division of balconies, bay windows, and loggias. The color scheme of the façade is also based on the contrast of red and yellow brick.
Where is the house of doctor No. 1?
Bolshaya Zhitomirskaya street, 17/2
Doctor’s House No. 2
The second high-rise building of the Soviet Doctor housing cooperative was built in the 1930s, also in the constructivist style. The project provided for public premises: a canteen, a mechanical laundry, a club, a hairdresser, a post office, a telegraph office… but much was never implemented. The building turned out to be a seven-story brick building, with two-, three-, four- and five-room apartments. All apartments have balconies and loggias. The building consists of four buildings, which are offset relative to each other, resulting in the formation of a deep courtyard (limited by the main building and the side wings of the front courtyard in front of the building) on the side of Stanislavsky Street. The main compositional unit is the corner part, which represents a faceted composition of rectangular shapes united at the bottom by a semicircular one-story volume. The façade solution is three-tiered. The leading elements in their plasticity are the concave vertical planes of the staircases, the consonant arched ends of the second floor windows, the profiles of the cornices and other architectural details. During the fire of 1941, the building received significant damage and was restored after the war.
Where is the house of doctor No. 2?
Zankovetskoy street, 5/2
