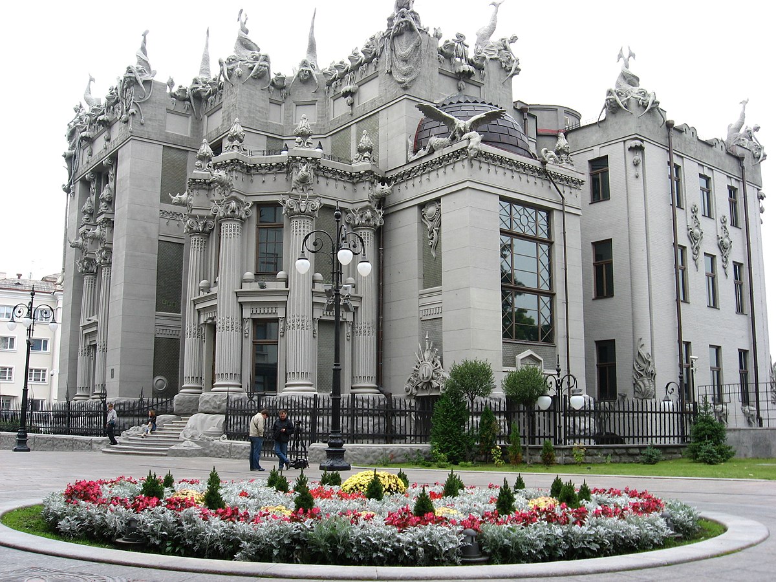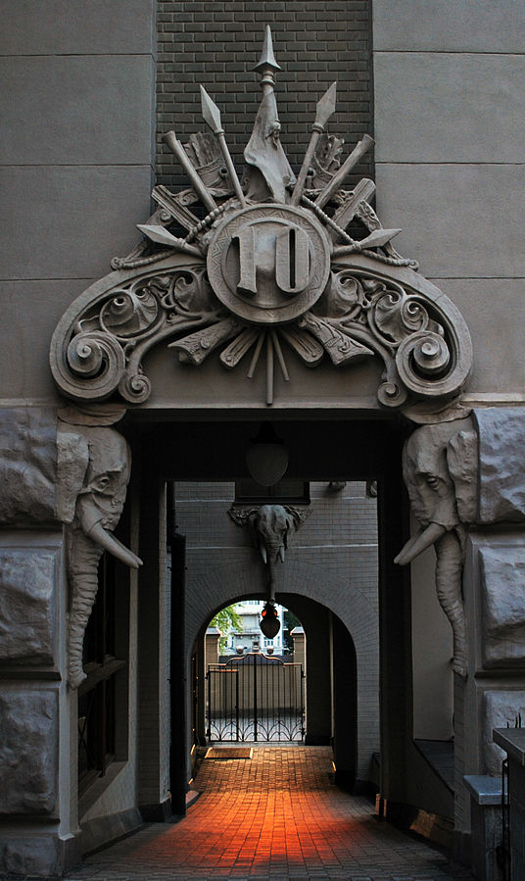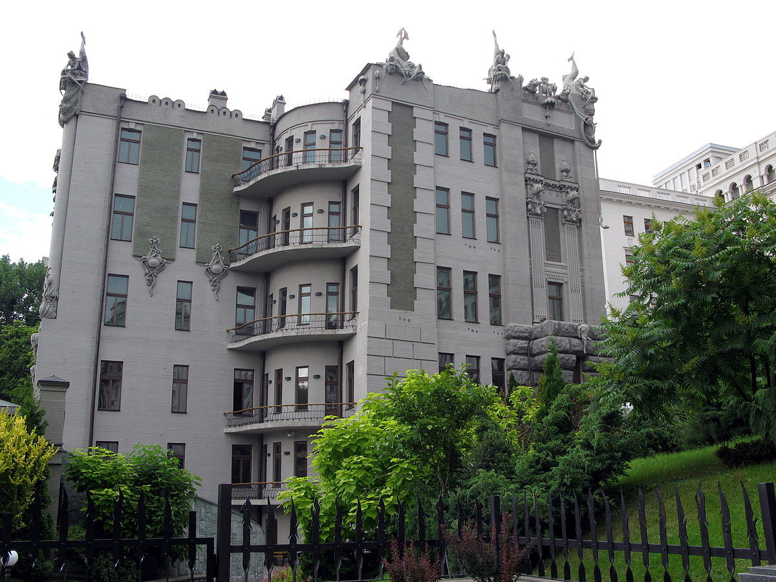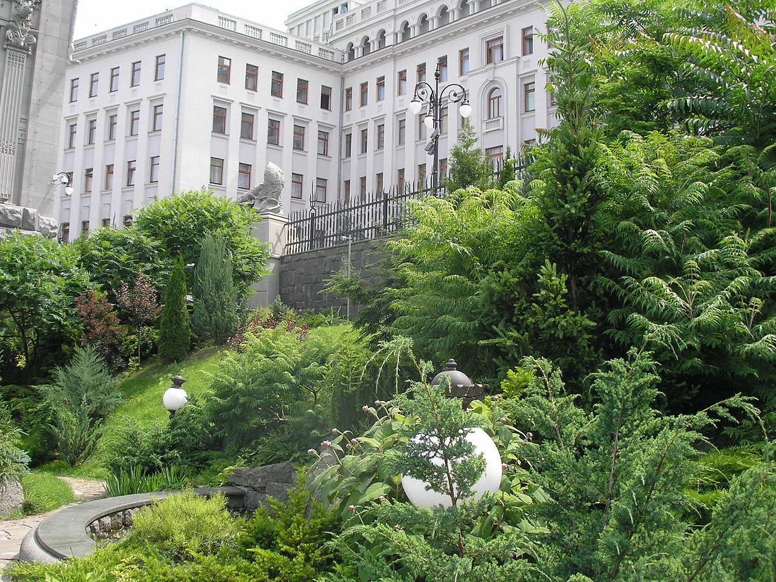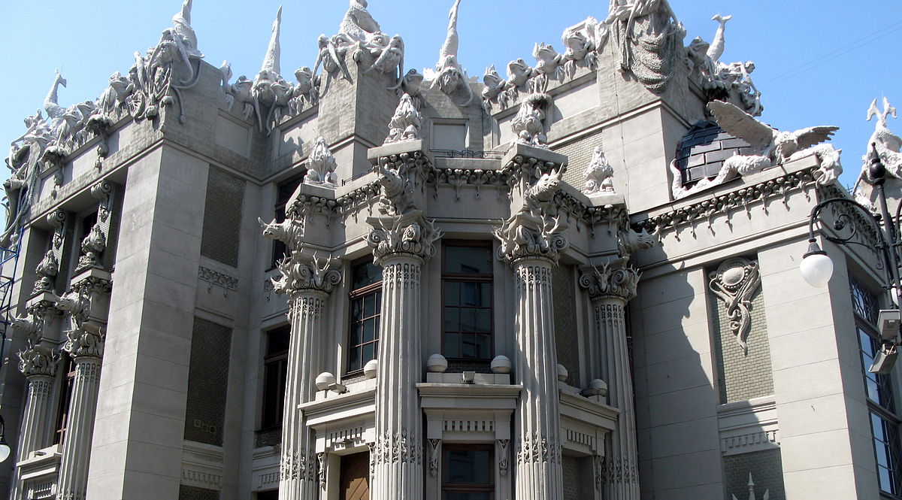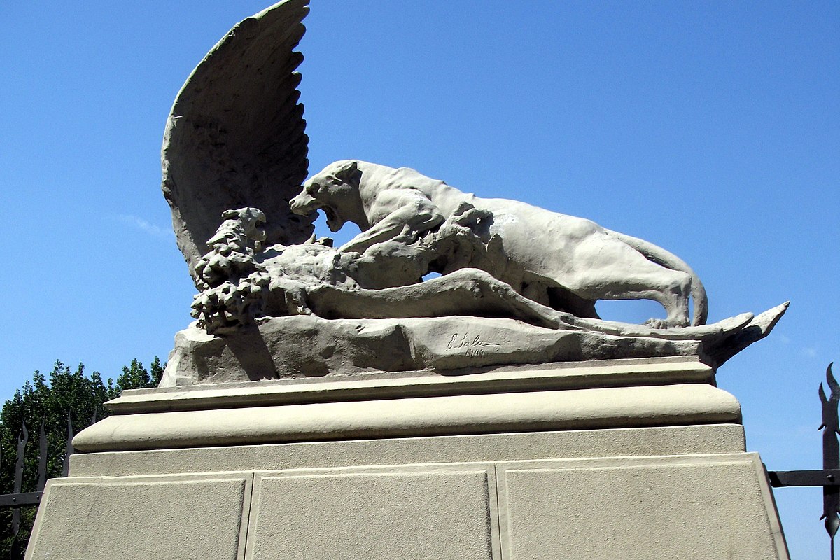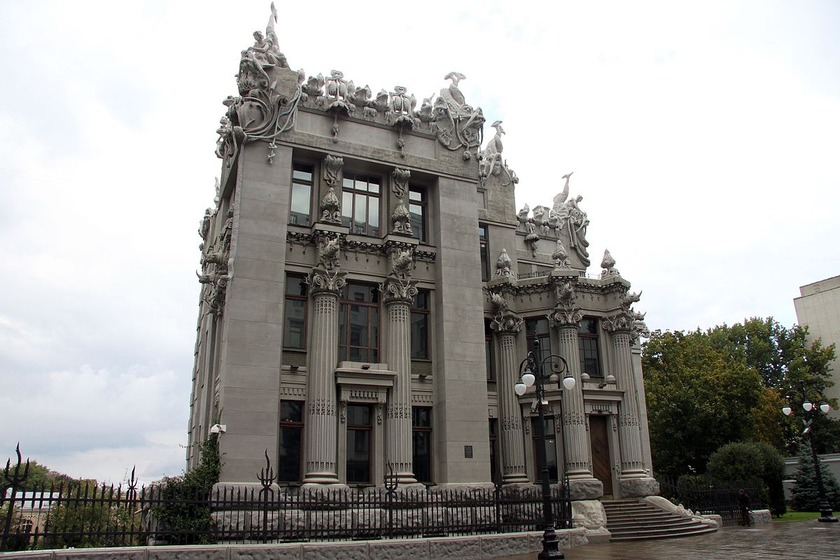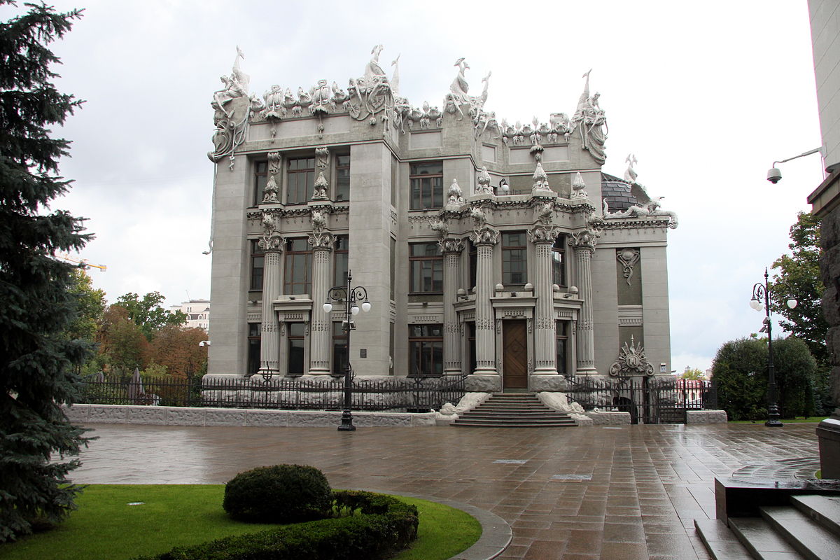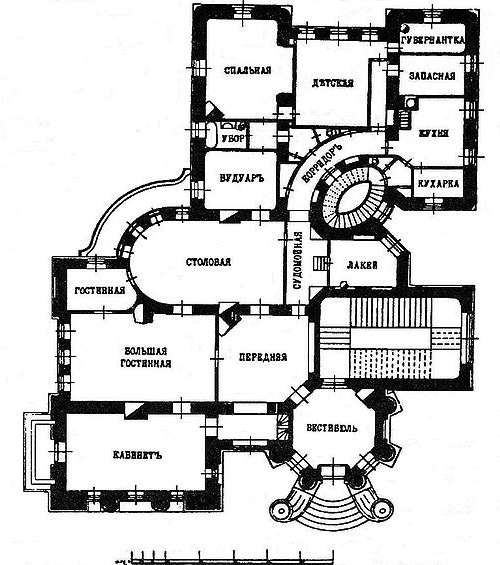The House with Chimeras (the house got its name thanks to the sculptural decorations located both on the facade of the house and inside it, the themes of which are terrestrial and underwater fauna, hunting attributes, fairy-tale creatures) was built according to the design of the architect Vladislav Gorodetsky in 1901-1902 using innovative solutions for those times under the leadership of engineer Anton Straus. By the time of the construction of the building, Gorodetsky was known as a major architect; he designed many buildings in Kiev – in particular, St. Nicholas Church, Kiev Kenassa and National Art Museum of Ukraine. Gorodetsky financed the construction of the house with borrowed funds with the intention of creating an apartment building. He created one apartment on each floor; they were connected by an elevator and stairs. Gorodetsky himself occupied the fourth floor of the building, whose area is about 380 square meters. Due to financial problems associated with the safari hobby, in July 1912 Gorodetsky decided to mortgage his mansion to the Kyiv Mutual Loan Society.
What does a house with chimeras inside look like?
The free layout of the house uses the principle of functional interconnection of isolated groups of premises (front, residential, utility), which is typical for rich houses of the early 20th century. The arrangement of the rooms in the house is fan-shaped, in the direction of the sun, which created conditions for good natural lighting. The total area of the building is 3,310 square meters.On the ground floor on the side of Ivan Franko Square there were 2 stables, 2 rooms for coachmen, a common laundry room and 2 apartments – two and three rooms. Each of the two apartments consists of an entrance hall, a kitchen, a bathroom and a storage room. On the floors located above the first, there was one apartment each.
On the second floor the apartment consisted of 6 living rooms, a vestibule, a kitchen, a buffet, three maids’ rooms, one bathroom, two toilets and two storage rooms.
On the third and sixth floors there were apartments with 8 living rooms, they had an entrance hall, a kitchen, a laundry room, two rooms for servants, a bathroom and two toilets. The apartment on the third floor was located slightly below the level of the main entrance from Bankovskaya Street.
The best apartment, with 13 rooms, on the fourth floor from Ivan Franko Square (on the first from Bankova Street), belonged to Gorodetsky himself. It consisted of an office, a living room, a small living room, a dining room, a boudoir, a bedroom, a nursery, a room for a governess, a spare room, an entrance hall, three rooms for servants, a dishwasher, a corridor, a kitchen, a bathroom, two toilets and two pantries. The same apartment was located on the floor above.
In addition to apartments, stables, laundry and storage rooms, the house had wine cellars and a cowshed. Gorodetsky wanted to provide his residents with fresh milk every day. The location of the barn was chosen in such a way that the smell did not cause inconvenience to the residents.
The inability to pay interest on the loan led to the fact that in 1913 the estate with the mansion was sold by a credit society at auction. Ownership of the mansion passed to Daniil Balakhovsky, the French consular agent in Kyiv. In 1916, the house was bought by a certain Samuil Nimets, a merchant of the first guild. After the October Revolution of 1917, the building was nationalized, and all apartments in the building became communal.
During the Great Patriotic War, the building suffered significant damage and remained abandoned. After the war, the building was used as housing for actors of the Ivan Franko Theater. Then the Central Committee of the CP(b)U ordered the use of the building as clinic No. 1 for members of the Central Committee of the CP(b)U.
After the collapse of the USSR, the building belonged to the Ministry of Health of Ukraine. Over time, the piles lost their supporting function, and at the junction of the strip and pile foundations, the house split into two parts. One part of the house leaned towards the residence of the President of Ukraine by 33 cm, and the second – towards Ivan Franko Theater by 10 cm. Urgent reconstruction of the building was required. In 1998, the UkrNIIproektrestavratsiya institute developed a reconstruction project for the “House with Chimeras.”
At the end of 2003, the Cabinet of Ministers of Ukraine approved the building reconstruction plan developed by the institute. During the restoration work, workers excavated the first floor, which was covered with earth for the purpose of strengthening. Based on the surviving old drawings of Gorodetsky, the interior and paintings on the walls were restored. The pile field was restored, but the house needed to be straightened the house leaned more than 30 cm towards Bankova, the restorers did not begin; straightening the house would mean that it was being rebuilt, not restored. To install windows into walls that had warped over time, craftsmen had to make crooked window frames. An artificial lake, fountains and a garden with an alpine slide were restored in the courtyard.
Legends and myths about the house with chimeras
According to the first legend, Gorodetsky built this house in memory of his daughter, who committed suicide by throwing herself into the waters of the Dnieper, either because of a family quarrel or because of unhappy love, which is why there are so many marine motifs in the design. However, as it was established, Elena Gorodetskaya (married Yatsenko) was alive and well during the construction of the house and died much later than her father.The second legend says that Gorodetsky built the house, making a bet with famous architects Alexander Kobelev and Vladimir Leontovich that in 2 years he could build a building using materials that were new at that time: cement and concrete. Two years later, Gorodetsky presented his house to the architects and won the bet.
According to the third legend, before leaving the house, Gorodetsky placed a curse on it. Allegedly, all the residents of the mansion will be unhappy, and only Gorodetsky’s descendants will be able to easily get along with the chimeras. Supporters of this version point out that the offices that owned or rented premises here went bankrupt – their funds mysteriously disappeared, their organizations were disbanded.
After renovation, three floors of the building (third, fourth and fifth) were converted into premises for events with the participation of the President of Ukraine. On the first and second floors of the residence there are office rooms for state protocol and ceremonial workers of the presidential secretariat.
The house with chimeras also has a hall for presenting credentials, a government hall for signing documents, a small meeting room, a hall where the President of Ukraine holds one-on-one meetings, rooms for briefings and a room for holding festive receptions. Within walking distance there are several interesting places such as Liberman’s mansion, house of the “weeping widow” and “chocolate” house.
Where is the house with the chimeras located?
Bankovaya street, 10
(to get inside the house with chimeras, you need to sign up for a paid excursion that Kyiv travel agencies regularly conduct)
