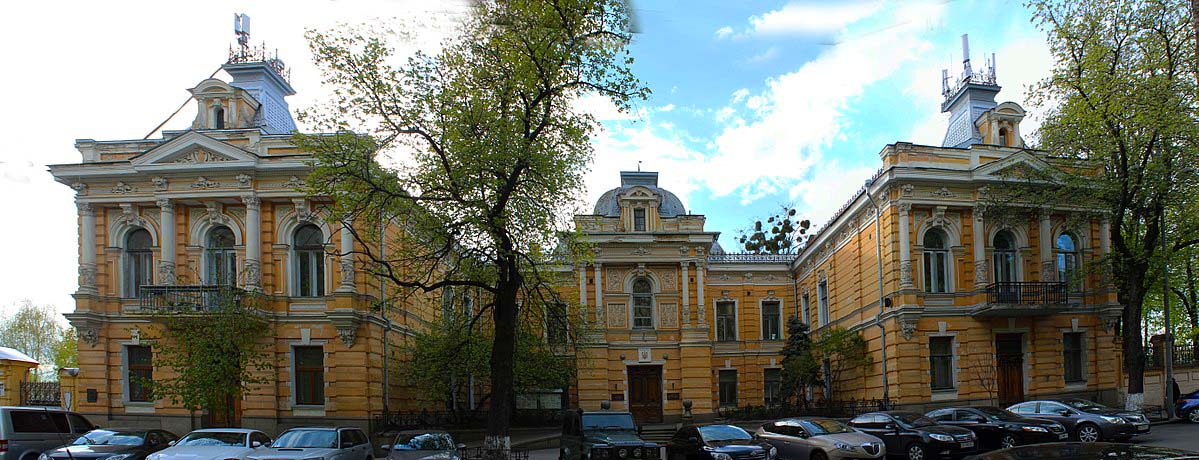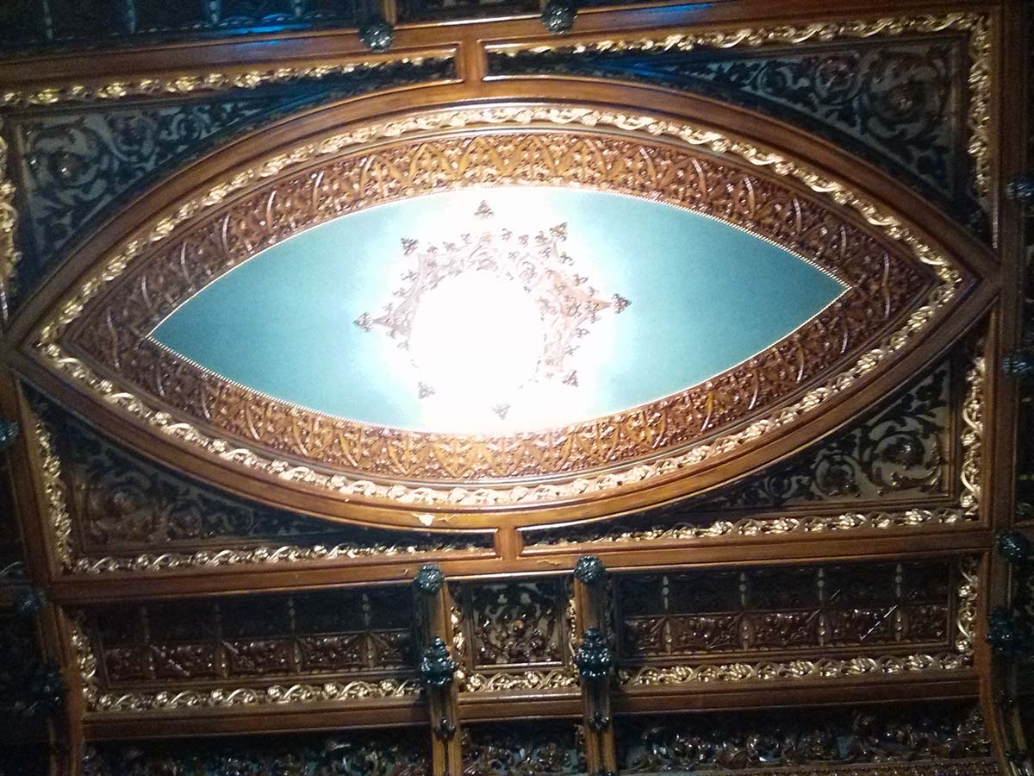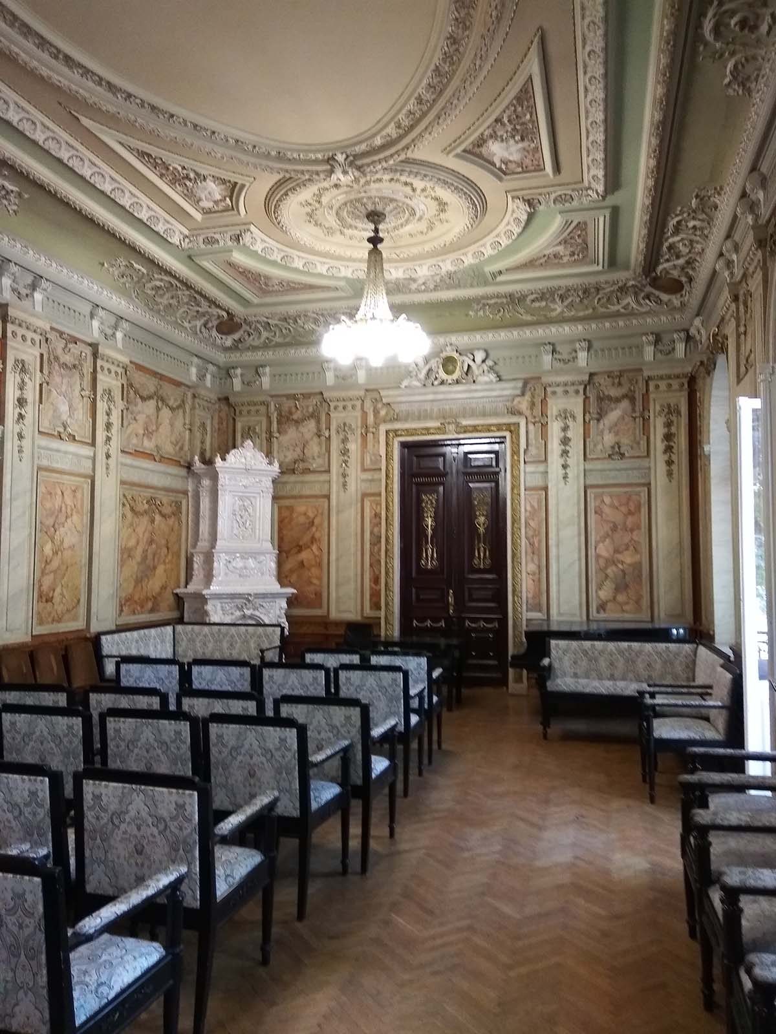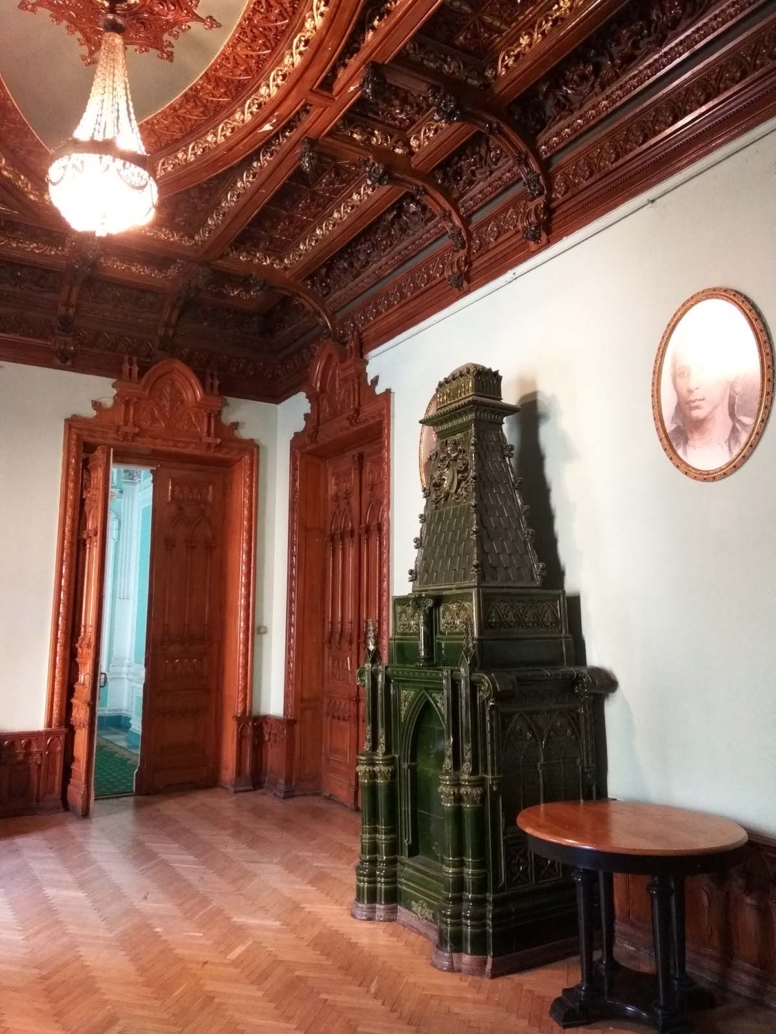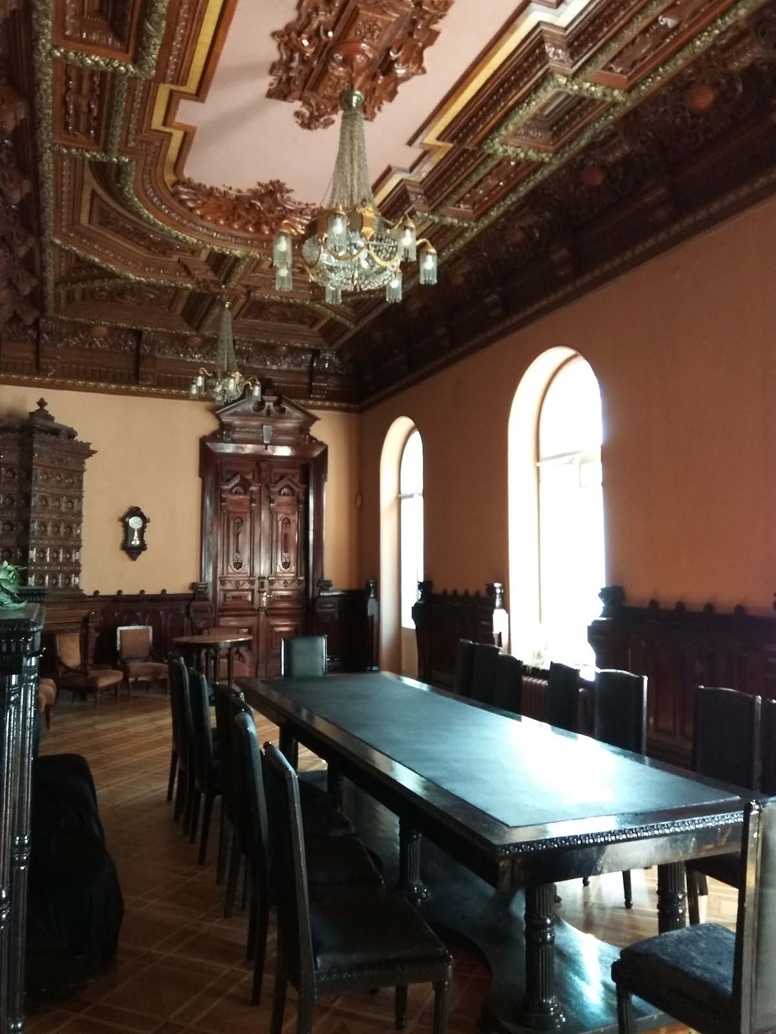In the autumn of 1879, Kiev architect Vladimir Nikolaev (Ascension Church on Baikov cemetery, Galperin’s mansion, Tereshchenko mansion, National Philharmonic, Monument to Khmelnitsky, Zaitsev’s mansion) submitted for approval the design of a two-story L-shaped stone building to the construction customer, Adjutant General Fyodor Trepov, who gave his consent on all points and the mansion was built. The basement floor consisted of 6 rooms, a corridor and a kitchen. On the ground floor there was one apartment of 11 rooms, with an entrance hall, a bathroom, and barns. The top floor was occupied by a second apartment of 13 rooms. A wooden terrace was attached to the building from the street. Both apartments in the building were for rent.
Having received a higher position as governor general, Fyodor Trepov sold the mansion to Simkha Lieberman in 1898. At that time, the new owner was already one of the 10 richest people in Kyiv. His father, Itska Lieberman, gave his only son a good start, leaving an inheritance that amounted to about 10,0000 silver rubles. Having earned the title of merchant of the 1st guild, the owner of several sugar factories, Simcha Liberman, wanted to rebuild the house according to the needs of his family and his status. He invited the first architect of the house, Vladimir Nikolaev, and asked him to remodel the mansion. Lieberman moved the accounting departments of his 3 sugar factories and the managers’ offices to the first floor of the mansion. Despite the internal luxury of the mansion, balls were not held here, so only those close to them could see the interior – the family led a reclusive life.
This is interesting!
1. Despite the change of many owners, the interior of the building has been preserved in its original form (even the fireplace, stucco molding and door handles). On the second floor of the mansion there was a room with a unique sliding ceiling, specially created by order of Simcha Lieberman. He was a religious Jew, and he made sure that thanks to the ceiling, one of the rooms in the house turned into a sukkah (a place for prayer on the holiday of Sukkot). This ceiling was discovered completely by accident when it collapsed during a meeting of the Writers’ Union. After the collapse, they realized that the roof was actually bamboo floors. Every autumn the ceiling was dismantled, the bamboo was moved apart and the room was turned into a sukkah. The entire Lieberman family ate and slept in the open air for a whole week.
2. Already at the beginning of the 20th century, the house had steam heating installed directly into the walls. To keep the house warm, unique stoves were created for it. Pipes built into the walls heated the mansion with high ceilings, maintaining a microclimate even in severe frosts. In addition, the Liebermans could take a bath whenever they wanted. The colored structural finishing tiles on the Dutch ovens were made individually, with three-dimensional semantic paintings applied, and also supplemented in some places with an image of the Lieberman family tree.
3. Among the materials used to create the interior were gilding, non-ferrous metals and precious stones. Authentic furniture has also been partially preserved, which was also made to order, being part of the unified composition of each of the rooms of the house. Simcha Lieberman was religious, so various Jewish symbols and signs on the stucco walls, ceilings and stoves became an integral part of the interior of his house. For example, in many rooms there is an eye on the ceiling, which means “All-Seeing Eye.”
After Lieberman’s death in September 1917, the property passed to the entrepreneur’s three children. But in 1918, the mansion was occupied by counterintelligence from the headquarters of the Kev Military District. In April 1919, already under the Bolsheviks, the mansion was occupied by the Kiev military district commissar, but in the fall Denikin’s men burst into Kyiv and killed Lieberman’s eldest son. After the establishment of Soviet power in Ukraine, Lieberman’s mansion was occupied by the military censorship headquarters in 1922-1923. In 1929-1930, there was a children’s consultation of Okhmatdyt, a kindergarten and a nursery for unemployed children named after Nadezhda Krupskaya. And when in the summer of 1934 the capital of the Ukrainian SSR moved from Kharkov to Kiev, the Council of People’s Commissars of the Republic was located here for some time, which was long reminded by the coat of arms of the Ukrainian SSR above the portal of the mansion, which was removed only in the mid-1990s. Before the war, the city house of propaganda and agitation named after Stalin operated here. In the post-war period, the mansion was occupied by the Committee for Arts Affairs under the Council of Ministers of the Ukrainian SSR, and from 1953 to the present day – by the Union of Writers of Ukraine. Many famous Ukrainian artists began their public writers, for example Ivan Drach, Lina Kostenko, Ivan Svetlichny.
Where is Lieberman’s mansion located?
Bankovaya street, 2
