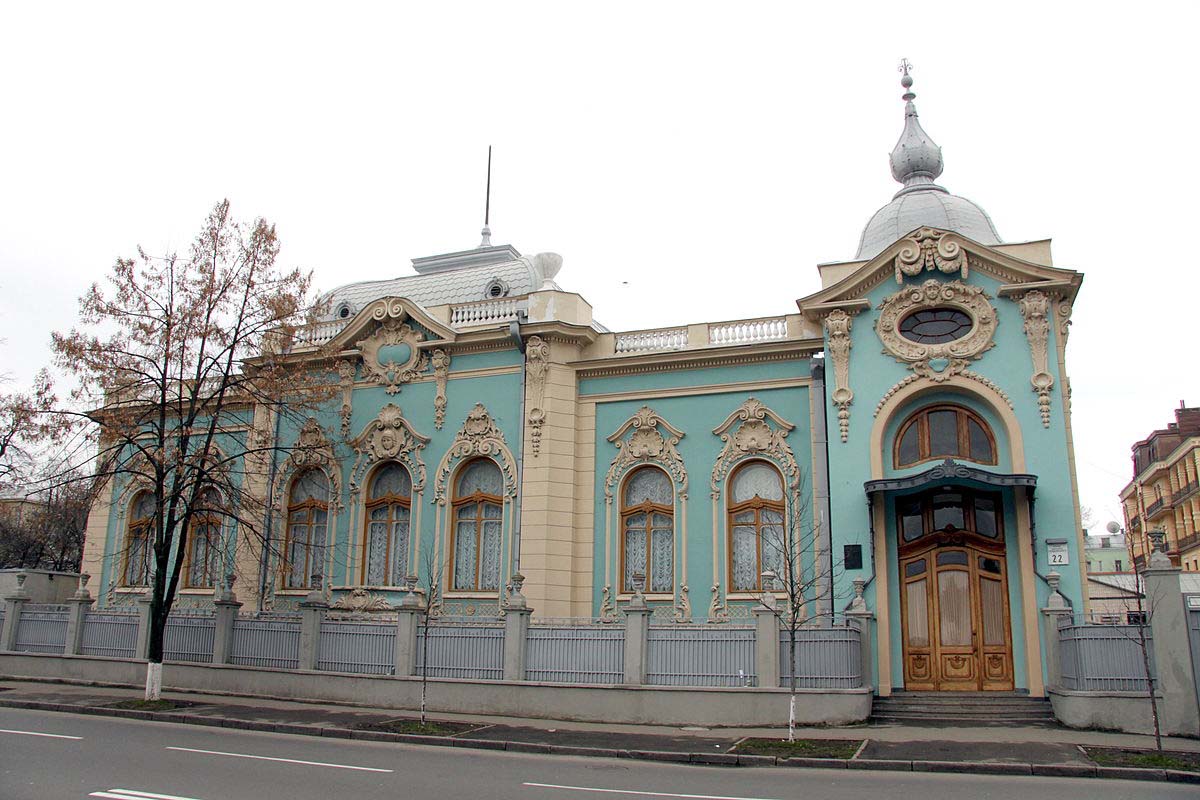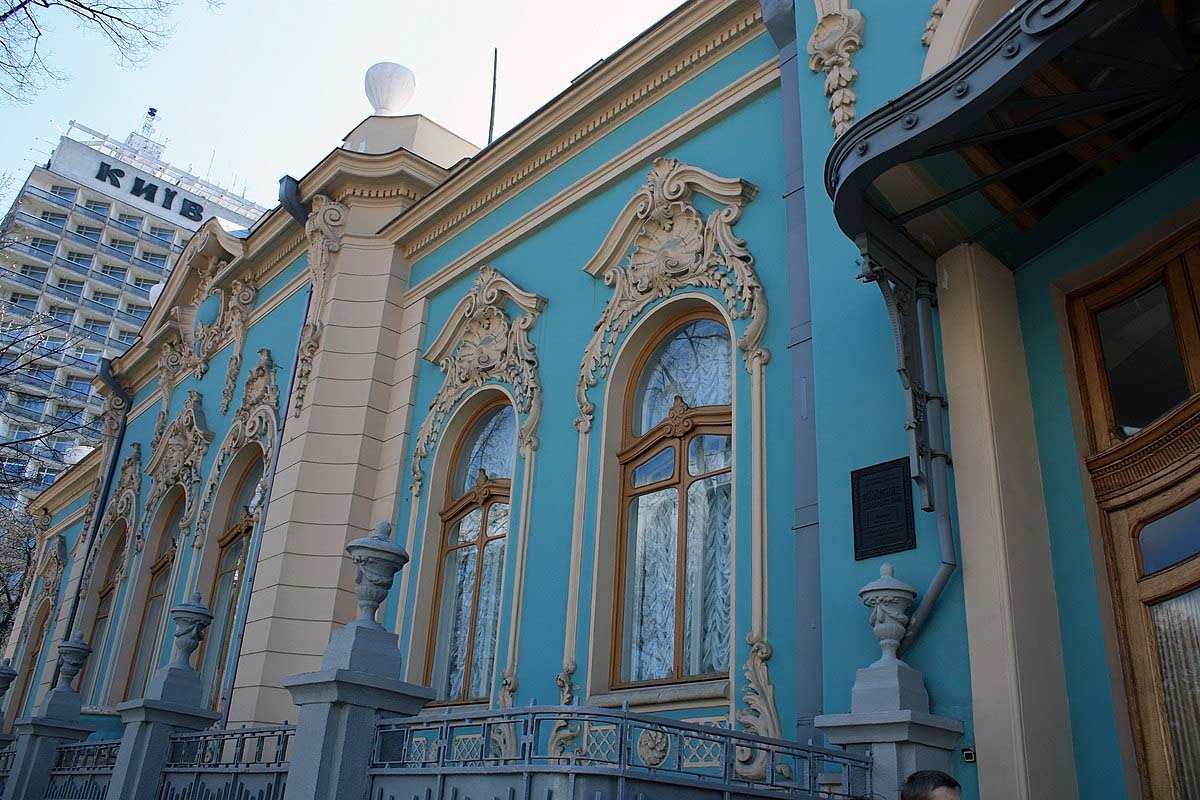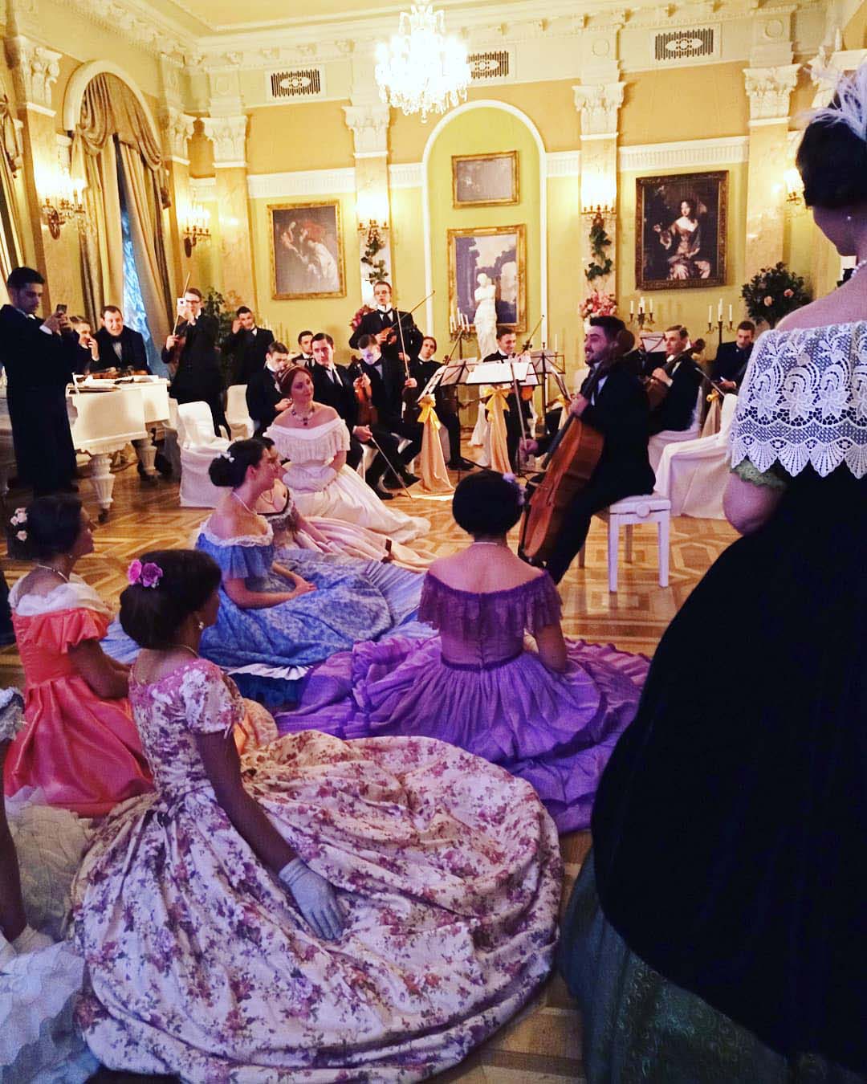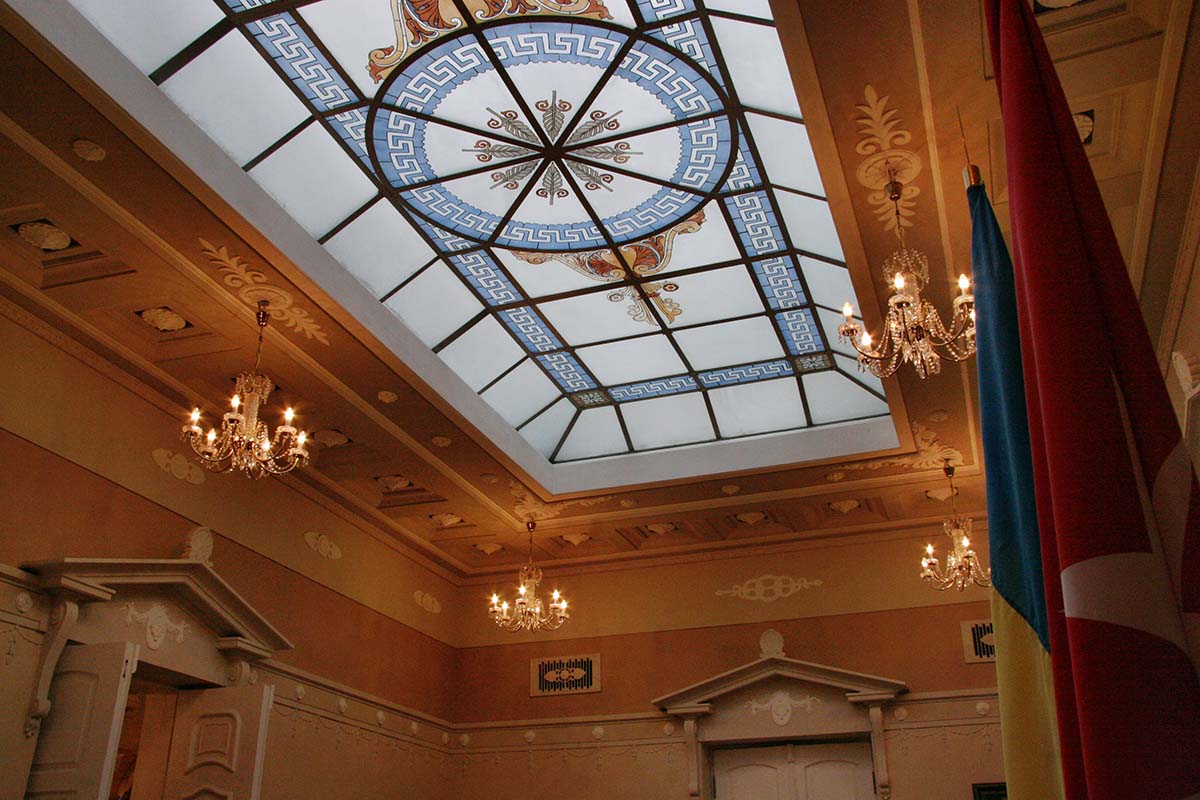Polyakov’s mansion is located opposite Mariinskiy Park, near Mariinsky Palace, buildings of the Supreme Council of Ukraine, Galperin mansion and Zaitsev mansion. Built according to the design of the architect Fyodor Troupyansky in the 1910s. The house is a characteristic monument of the development of Lipki at the beginning of the 20th century. Due to its resemblance to the Mariinsky Palace, it has the unofficial name “Small Mariinsky Palace”.
On July 1, 1891, retired lieutenant Vladimir Ilyich Miklashevsky bought a plot of land from the widow of the owner of a number of estates in the center of Kyiv. He came from an old noble family of Miklashevskys, owned land in the Zhitomir and Ekaterinoslav districts, was the leader of the nobility of the Berdichev district and the churchwarden of the Alexander Nevsky Church on Lipki. Having mortgaged his property and taken out a loan from the Land Bank, Miklashevsky is rebuilding the mansion. At that time, the mansion already had a mezzanine, 21 rooms, 2 kitchens and 3 hallways. After the work was completed, the rooms were completely refurbished, decorated with stucco, and covered with expensive wallpaper; they were heated by 12 tiled Dutch stoves. The yard near the house was paved, new metal gates were installed on stone pillars, a balcony was built on the street side, a glassed-in gallery and another balcony were built on the yard side. In 1892, Miklashevsky took out another loan and with this money, in the next year 1893, he carried out another restructuring. The mansion is being lined with brick and a stone extension is being built.
At the turn of the 19th and 20th centuries, the mansion became the property of the doctor Yakov Lazarevich Polyakov. The latter came from a noble family, studied at Moscow University, and in Kyiv received medical practice and successfully married the daughter of sugar magnate Lev Brodsky, Klara. The couple first lived in the Brodsky mansion at 9 Katerinenskaya Street (present-day Lipskaya Street), and in the 1910s they moved to a new mansion. After acquiring the estate, he decided to demolish Miklashevsky’s mansion and build a new one, which, with its luxury and similarity to the Mariinsky Palace, was supposed to emphasize his high social position as the son-in-law of Lev Brodsky. The mansion project was commissioned from the architect Fyodor Troupyansky.
Between 1913 and 1917, Polyakov sold the mansion to Nikolai Popov, one of the largest homeowners in Kyiv. Popov’s wife moved into the mansion. At the beginning of 1918, after the storming of Kyiv, the mansion was nationalized by the Bolsheviks. Here and in the Mariinsky Palace, mass executions took place under the leadership of the Bolshevik military leader Mikhail Muravyov. Later, during the Hetmanate, Finance Minister Anton Rzhepetsky lived in the mansion and the Ministry of Finance was located there. After the recapture of Kyiv by the Bolsheviks in 1919, the house was occupied by the central committee of the Communist Party for several months. In the 1920s, the Kiev district children’s X-ray and photoheliotherapy station of the Okhmatdyt hospital was located here. After the capital of the Ukrainian SSR was transferred from Kharkov to Kyiv, the mansion, by decision of the Kyiv city council, was assigned to the management of the affairs of the Central Committee of the Communist Party of Ukraine, and the first secretary of the Central Committee, Pavel Postyshev, settled here. After the Great Patriotic War, the former Polyakov mansion housed the Chamber of Commerce under the Council of People’s Committees of the Ukrainian SSR.
The mansion was rebuilt several times to suit the services that were housed in it. To the right of the building there was a gate with a wicket that had now been dismantled; instead, the house was surrounded by a metal fence. First, another floor was built over the service building, and later the building was extended along the main axis with an extension of 2.5 floors. After some time, a closed gallery was built from the second floor of the service building as a passage to the neighboring service building in the depths of the block. The interior of the mansion also underwent significant changes: after the addition of the house for ceremonial receptions, all three rooms facing the main facade were turned into one continuous hall, which was given the features of palace luxury – with pilasters, stucco cornices and ceilings covered with abundant gilding. Nowadays, the mansion is used for government receptions, and there is also a departmental dining room here.
Where is Polyakov’s mansion?
Mikhail Grushevsky Street, 22



