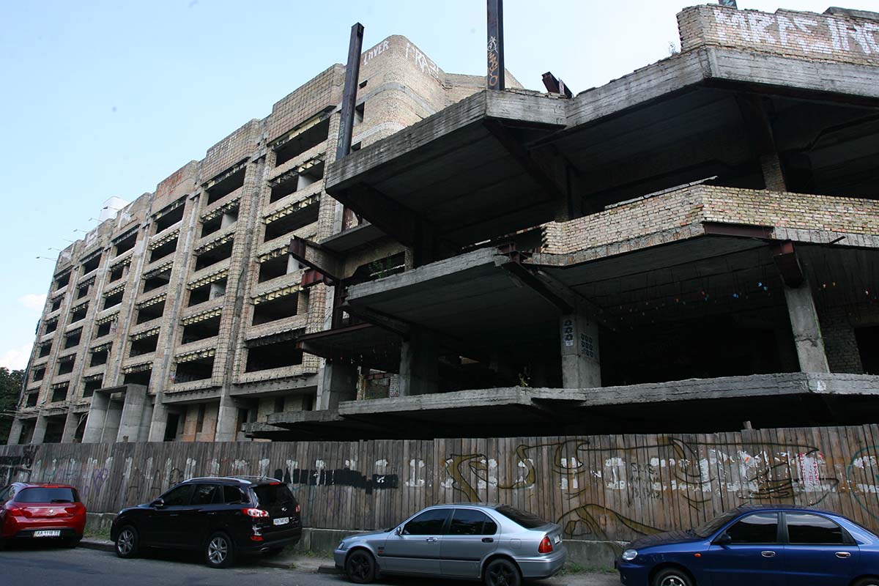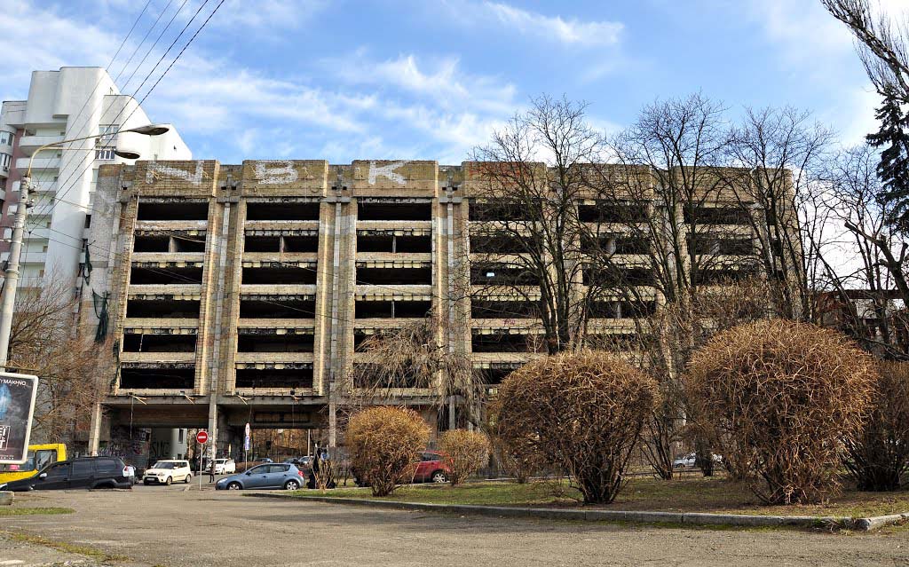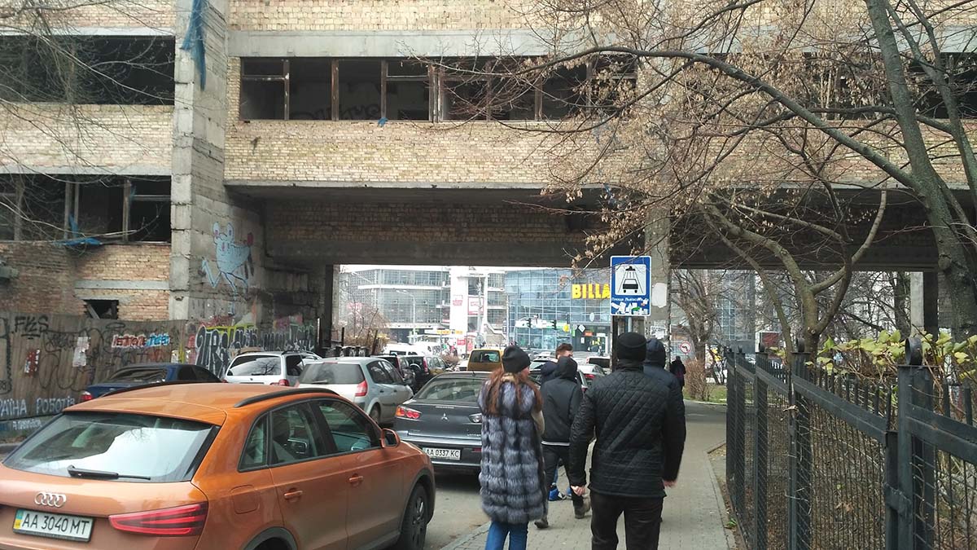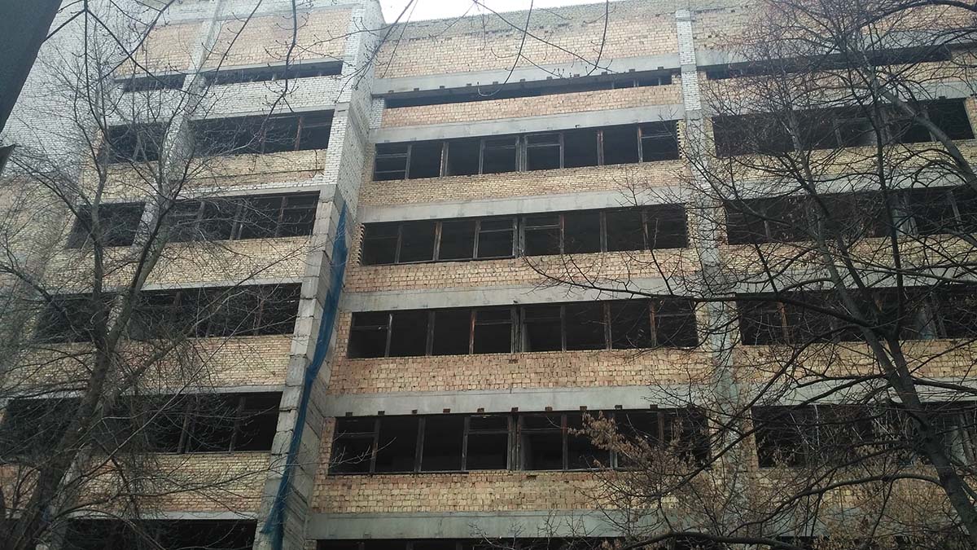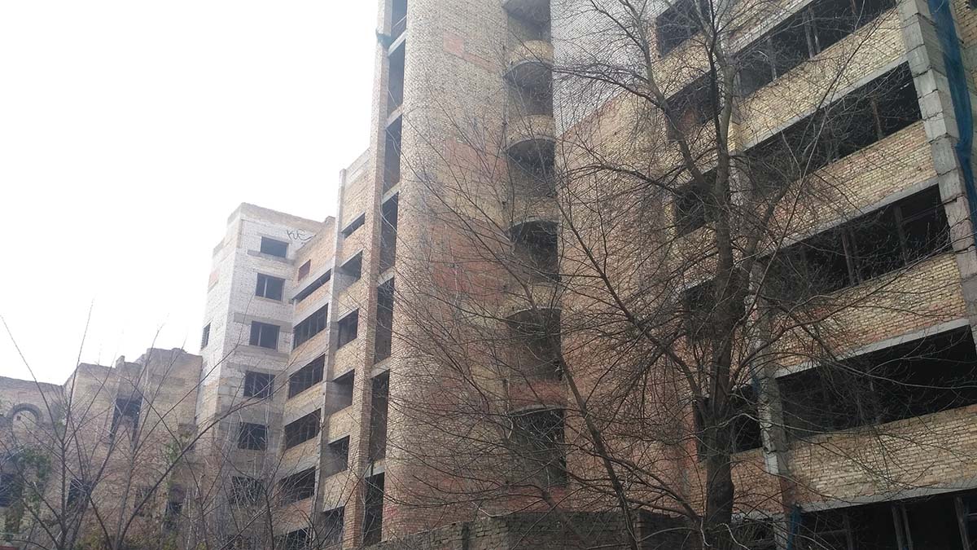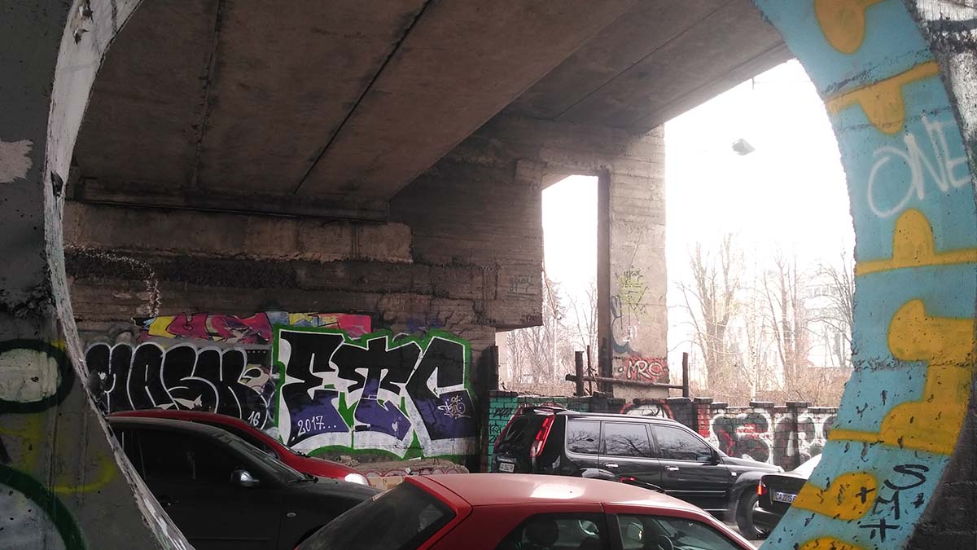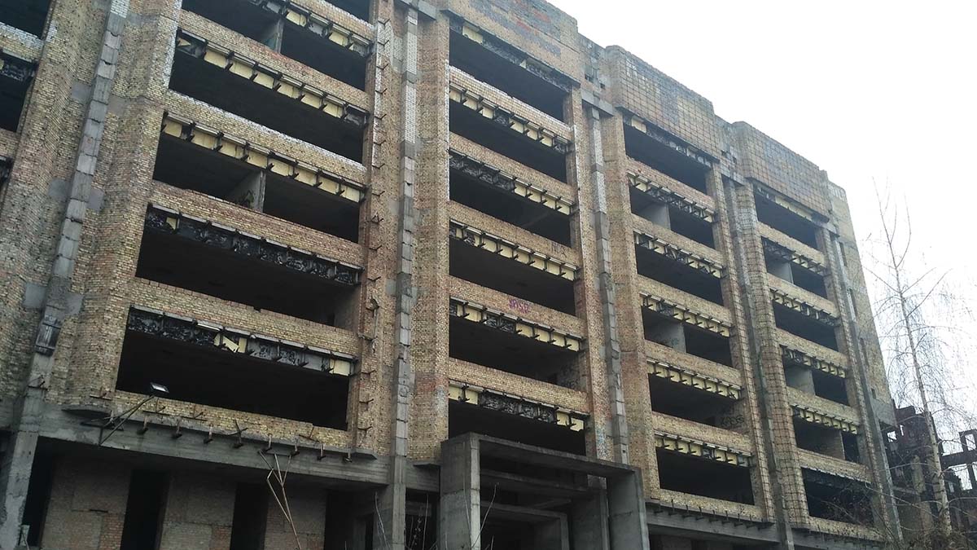In June 1973, the Council of Ministers of the Ukrainian SSR decided to build a new educational building of the theater institute, and already in December the city executive committee ordered the allocation of a plot of 0.3 hectares for construction and the demolition of the “low-value” two-story houses No. 41, 43, 45 located on it along Reitarskaya street. The first drawings of the educational building of the “theater” are dated 1974, and in 1976, the architects Oleg Umanets, Anatoly Dobrovolsky (Vatutin’s mansion, hotel “Ukraine”, plant “Bolshevik”, metro station Khreshchatik, Boryspil airport, house with a star, Moscow (North) Bridge) and Janusz Wig (Kiev Institute of Theater Arts named after Karpenko-Kary, reconstruction of Mariinsky Palace and cable car) a final project was prepared, which underwent some changes in the second half of the 1980s.
The building included a performance hall with 460 seats and a stage measuring 15×12 meters and 3 floors high with a turntable for changing scenery. A two-level cinema hall with 180 seats was also designed. All this was built, even the air ducts and electric motors of the ventilation system, distribution panels were installed… The building is 9 floors high and has an area of 10,000 square meters.
The educational building of the theater institute was supposed to complete the ensemble of the most modern square in the center of Kyiv: after the House of Artists and the high-rise Trade House (also long-term construction from 1968 to 1981), its reconstruction was planned in conjunction with the construction of the theater building. The square is located on a small hill, Artema Street lies in a lowland, and the architects proposed making the square two-level: hiding cars down and connecting the sidewalks with gentle ramps. And not just sidewalks – pedestrian bridges could be used to get from one building to another.
The architecture of the building was in harmony with the neighboring buildings: on the side of the main building of the Karpenko-Kary Institute (Yaroslavov Val, 40), the new building was decorated with windows characteristic of the neighboring one, and the adjacent residential building of the National Academy of Sciences of Ukraine (17 Sretenskaya Street) was repeated on the other side with rounded corners. In the center of the square it was planned to place the exit from the metro station “Lvovskaya Brama”.
Like most objects that were under construction, with the collapse of the USSR, work on the academic building of the theater institute completely stopped, and the building itself, which was almost ready, was not even subjected to the conservation procedure for its completion in the future.
Where is the academic building of the theater institute?
Yaroslavov Val street, 40
