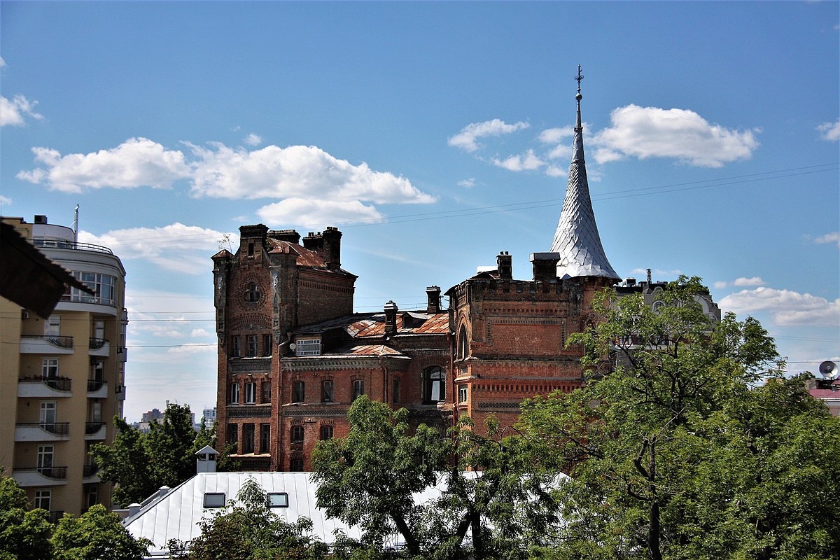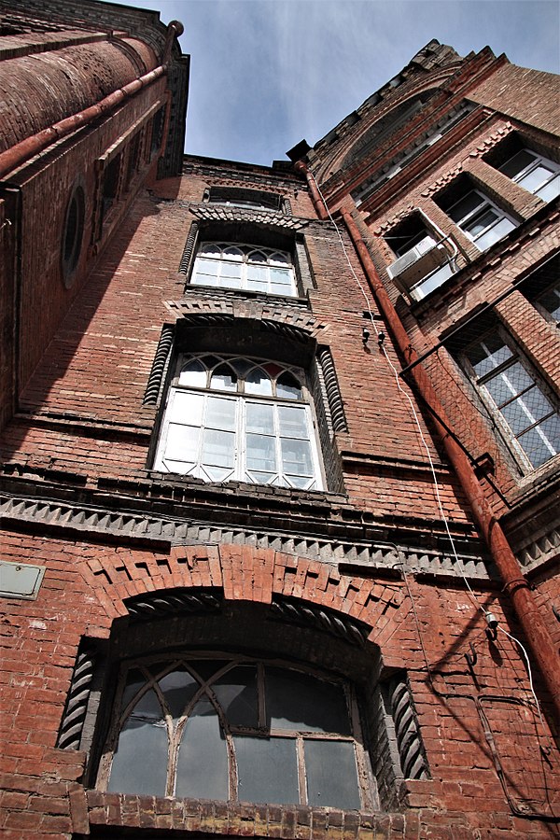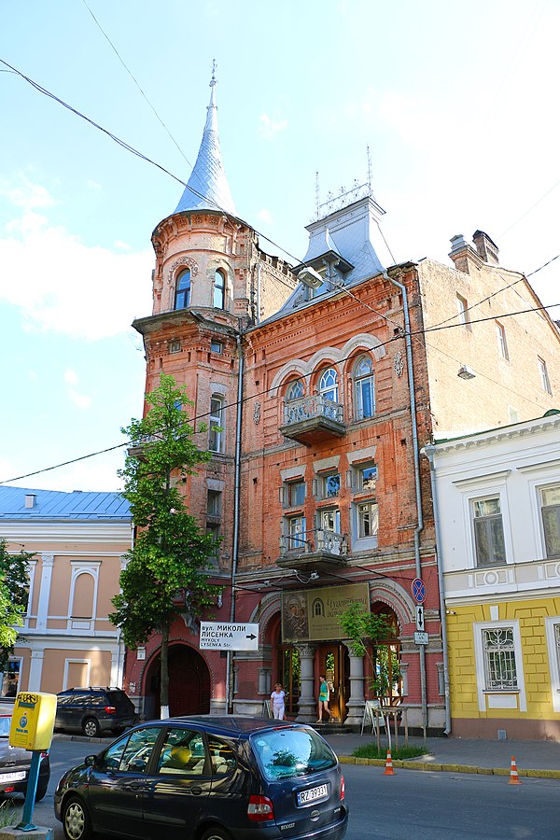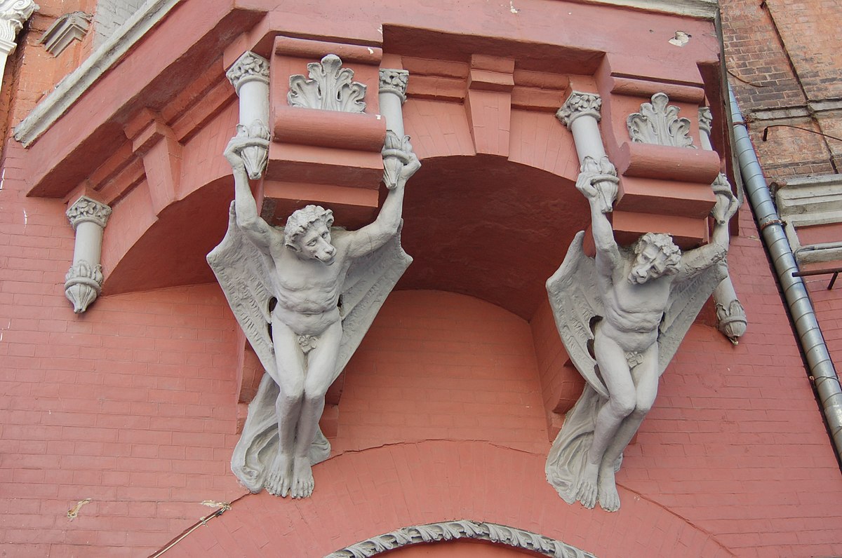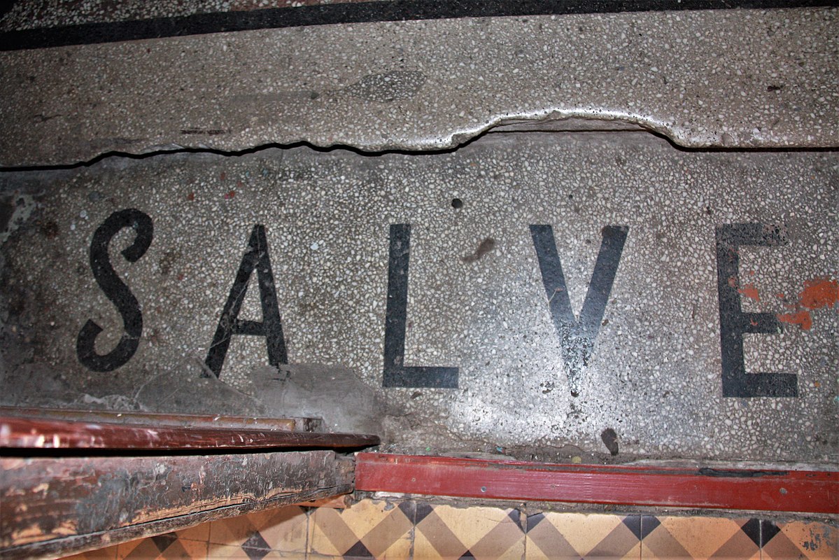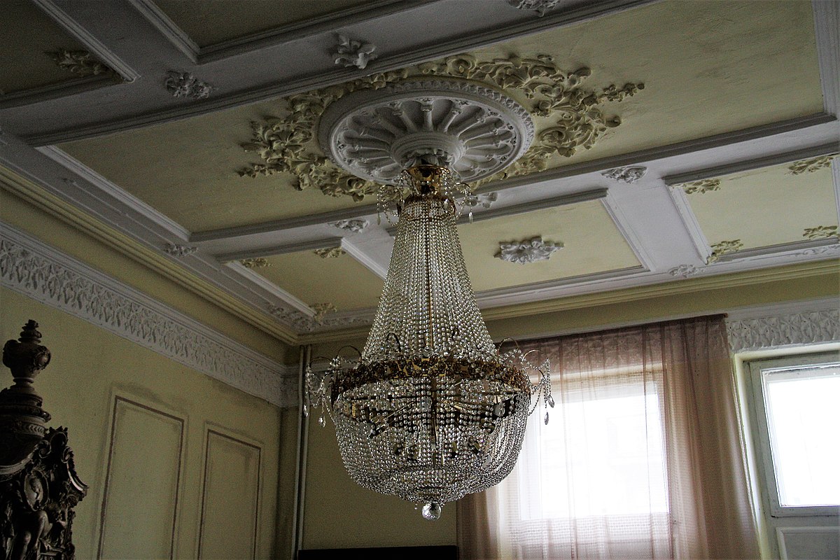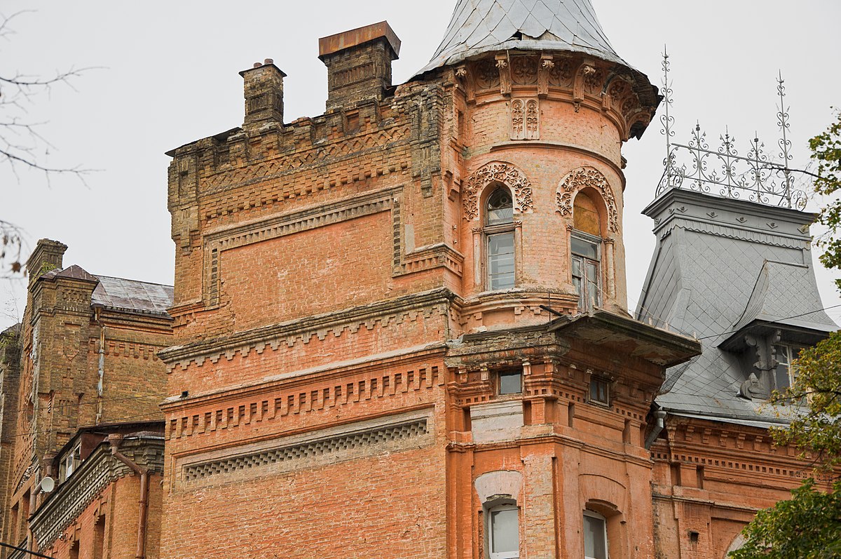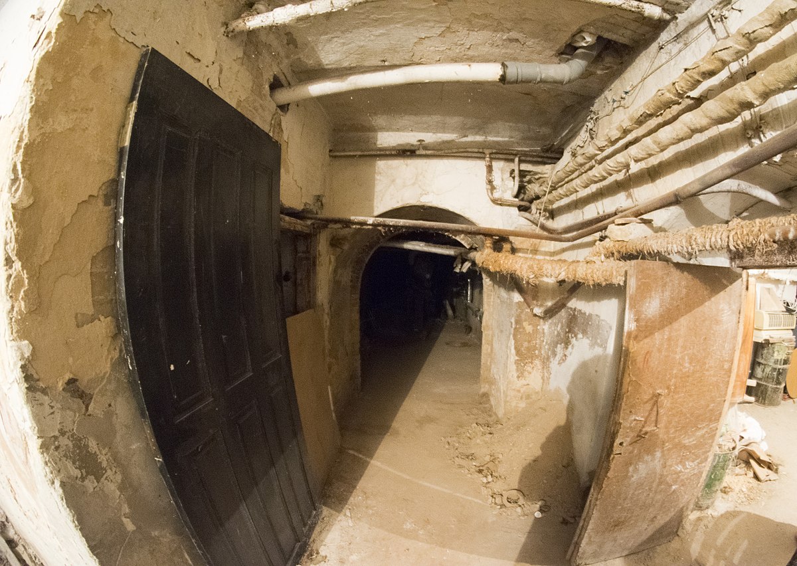In 1857, this plot was received by Anna Gerasimovna Kalita, the wife of Lieutenant General Taras Kalita, head of the artillery garrisons of the Kyiv Military District. The land was provided by the city government in exchange for their built-up estate in Pechersk on Rybalskaya Street, which was subject to demolition due to the construction of the new Kyiv fortress.
In 1858-1861, a two-story house was built, oriented with an elongated facade with a front entrance to Lysenko Street, with a balcony underneath. There were 12 rooms on the first floor, 10 on the second. In the courtyard of the estate there were one-story residential outbuildings, a stone kitchen, and a carriage house. There was also a garden in which about two dozen fruit trees and three dozen bushes grew. After the death of the owner of the estate, the property was inherited by her children according to the will, and according to the deed of November 17, 1892, it became the property of the landowner Mikhail Podgorsky.
The new owner in February 1895 and January 1897 draws up two long-term loans secured by real estate in the amount of 117,000 rubles from the Kiev Land Bank. After which, next to the two-story corner mansion, a new, unusual four-story apartment building-castle appeared, built in 1896-1897 according to the design of the architect Dobachevsky.
The main entrance is not just from the street, but through a gate flanked by statues of winged demons holding the bay window. The passage into the courtyard took into account the dimensions of horse-drawn carriages, as a result of which elevations are visible on both sides, limiting the movement of the wheels relative to the gate. Noteworthy is the skillful stucco vault in the passage and the heavy inlaid doors of the gates and front doors. At the threshold, guests are greeted by the welcoming inscription “Salve” (Hello), made in the mosaic floor. The decoration of the staircase with alabaster figured balusters is striking – such a staircase, like another such house, does not exist in Kyiv.
Ten-room apartments were located on the second and third floors. Their ceilings were decorated with stucco. The apartments were especially decorated with tile products from the Kyiv Andrzeevsky factory. The servants’ quarters, grouped into 2 levels, with low ceilings and small windows, faced the courtyard. These “services” with kitchens had separate back stairs, along which they brought in food, firewood for heating and stoves, and took out garbage and ash. On this side the house has 7 floors.
Before nationalization, the house was owned at different times by noblemen Karl Yaroshinsky and Lev Brodsky, who rented out apartments in the house, and after nationalization the building became communal housing. The outer two-story house housed the district police, the city military commandant’s office and other institutions. Nowadays, the house has been occupied and is awaiting restoration. Its owner, Alexander Loifenfeld, wanted to carry out reconstruction inside, but due to lack of money he decided to sell the house. The baron’s castle was valued at $9,000,000.
Near the baron’s house there are Golden Gate and the SBU Museum.
Where is the baron’s castle (Podgorsky’s house)?
Yaroslavov Val street, 1
