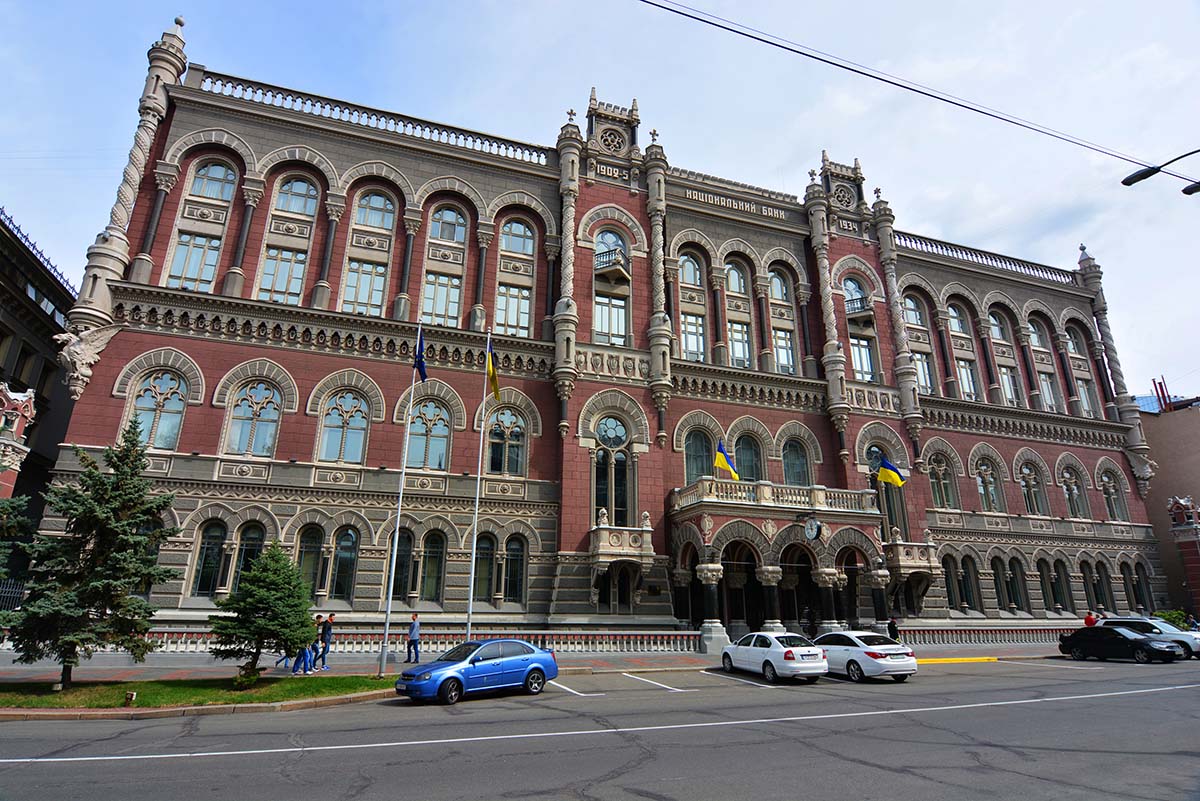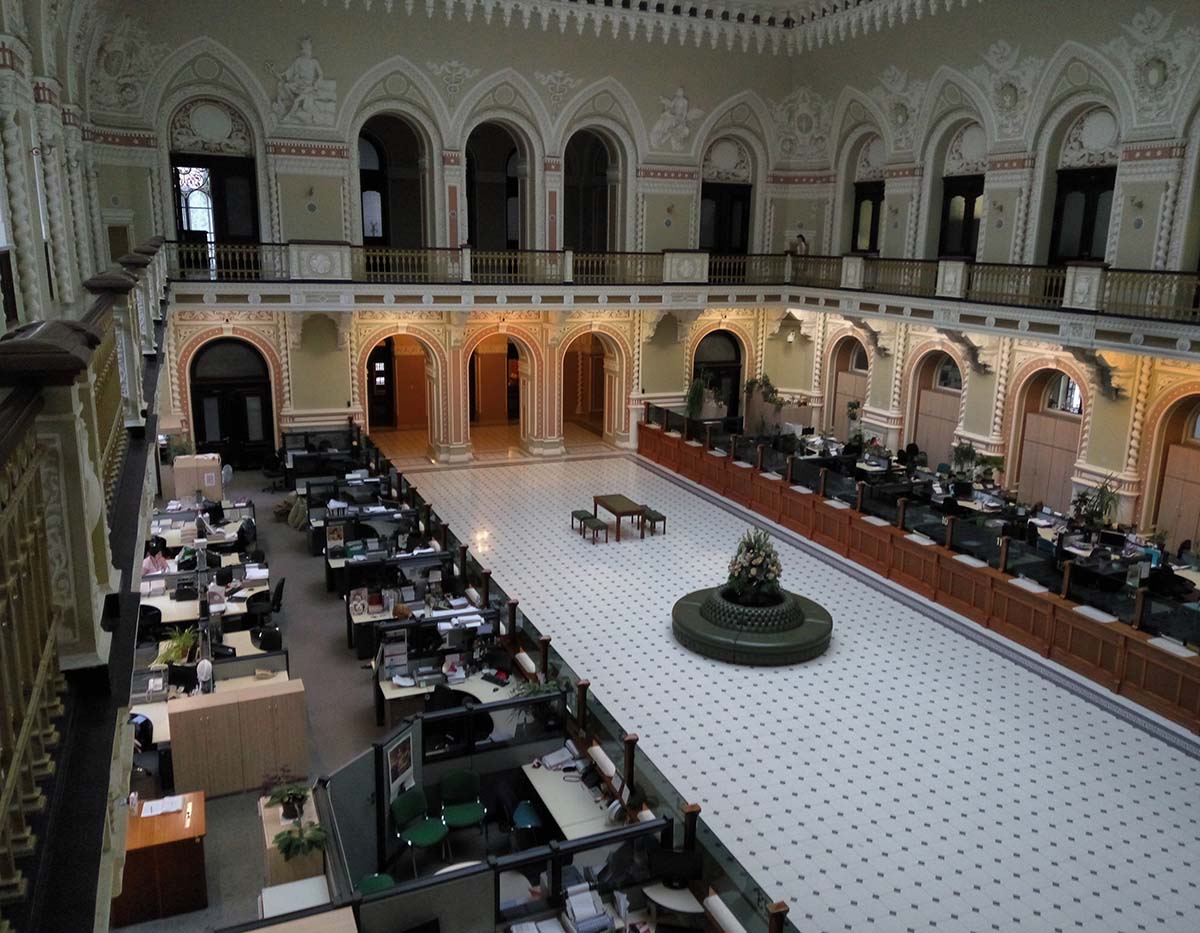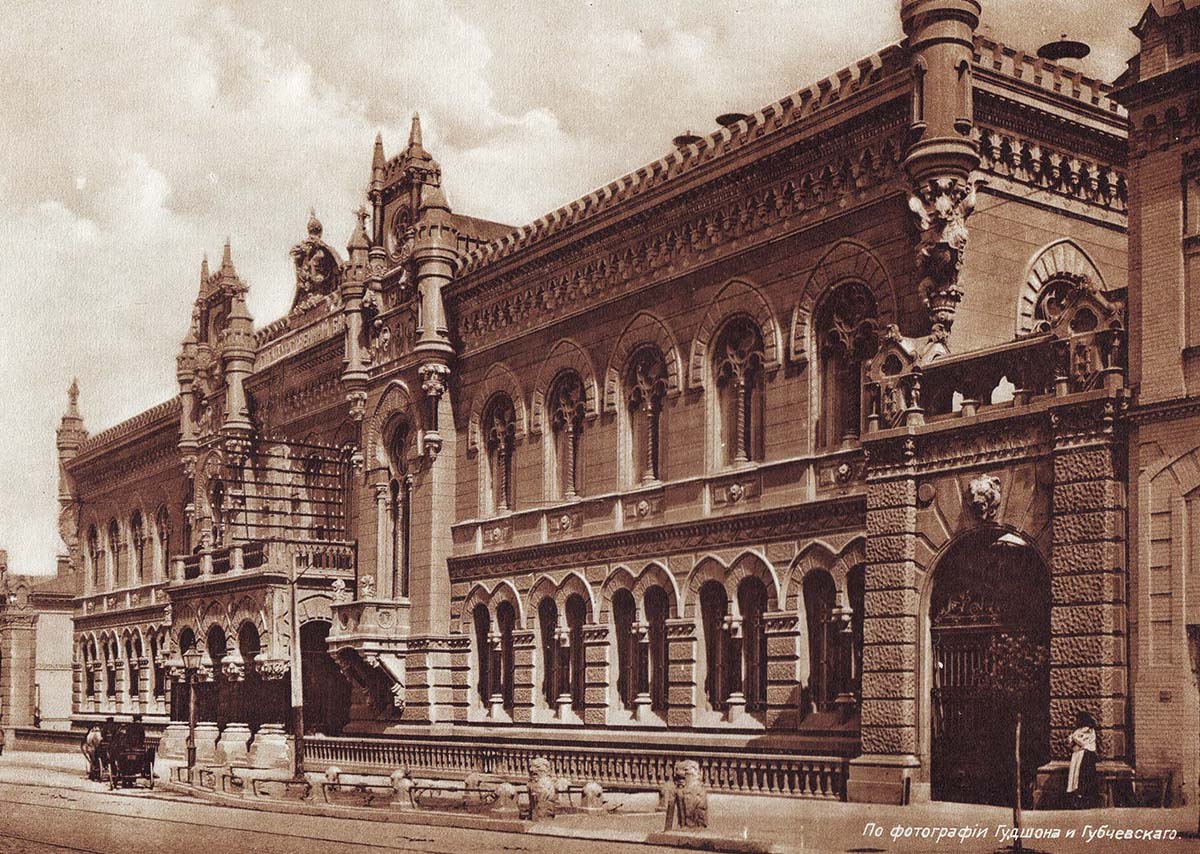The office of the State Commercial Bank of Russia in Kyiv was founded in 1839. Over time, a large two-story Empire style house on Institutskaya Street, which belonged to the Kyiv nobility, was purchased for her. Later, the Kiev office of the State Bank of Russia was located here, which was created in 1860 on the basis of the liquidated Loan and Commercial banks. It was a rather elegant two-story building with a spectacular eight-column portico and two projections on the sides of the facade. However, from year to year the bank’s financial operations increased, and it became more and more obvious that the old building could no longer satisfy all the needs of the Kyiv office of the State Bank. A decision was made to construct a new building.
One of the arguments against reconstruction and in favor of constructing a new building was “the inconvenience of the building’s remoteness from the center of commercial and industrial activity of the city of Kiev – Khreshchatik – and poor communication with him through the steep climb along Institutskaya Street.” It took 10 years to find new sites for construction (which were rejected one after another in St. Petersburg), to convince officials of the State Bank in St. Petersburg and the Minister of Finance of that time, Sergei Witte, that it was no longer possible to expand the old building, so it was necessary to build a new one. Construction began only in the fall of 1902. But not on Khreshchatyk, but on the same Institutskaya street, next to the old bank premises.
Alexander Kobelev was chosen as the architect, and soon after the start of the project, Alexander Verbitsky joined the work, who designed the main facade of the building. In order to achieve the best performance of the work, the members of the building construction commission decided not to give the right to implement the project to one contractor. About 100 companies submitted applications to participate in construction. For each type of work, a competition was held between reputable, well-known companies that had already proven themselves at other sites. As a result of a strict selection process, about 20 contractors received the right to perform certain works, including the South Russian Machine-Building Plant, firms and construction offices of Ginzburg, Schmidt, Bronikovsky and Sommer, Schwarzenberg and Safonov, Leipzig, Magdeburg firms and others. Was commissioned to clad the building with stone and carry out artistic work inside the premises the italian sculptor Elio Salya (also worked on the building of the Art Museum of Ukraine, Karaite kenassa, houses with chimeras, operas of Ukraine, Nikolaevsky Church).
On August 1, 1905, the office moved its operations to the new building, and on February 22 of the following year the premises were dedicated. A beautiful two-story building with a ground and basement floor, built with the latest technology, appeared in Kyiv. It was equipped with central steam heating, electric lighting, and a double ventilation system—pressure and exhaust. 7 electric fans with a total power of about 18 horsepower could refresh all the air in the rooms twice within 1 hour. In winter it was heated by radiators, and in summer, through cold underground channels, it was cooled with air (in addition, it could be cooled further by filling the humidification tank with ice).
As indicated in a short essay on the construction of the office, issued, most likely, in 1906 in Kiev, “the issue of heating and ventilation is so important in such buildings that the members of the commission never had any doubts about using the best that is available in this matter.” , despite the considerable costs. The cost of all structures related to heating and ventilation, together with construction work, reaches 100,000 rubles” (A ninth of the cost of constructing the entire bank building with a four-story outbuilding for employees and the purchase of furniture).
Air for ventilation was taken from a flower bed with roses specially planted in the bank’s courtyard. Every morning special air intakes were turned on and a pleasant aroma of roses was supplied to all floors of the working premises. During the recent reconstruction and overhaul of the NBU building, an attempt was made to resume the operation of this system. It turned out that the ventilation ducts were in perfect order. On the site of the former rose garden, near the air intake shafts, there is now a garage, the “aroma” from which is contraindicated to be introduced into the bank premises.
According to the project, a brick outbuilding for employees was built in the courtyard of the State Bank office building. Its facades are designed in the same style as the bank buildings. On four floors of the outbuilding there were one- and two-room apartments for 32 employees, and on the basement floor there were cellars, closets and a fuel warehouse for the bank. The outbuilding rooms had stove heating.
Although the size of the bank’s premises was determined in such a way as to “satisfy the needs for at least 50 years,” however, already in 1933 (in connection with the future transfer of the capital of Ukraine from Kharkov to Kiev) the building of the state bank office ceased to meet the increased needs. Therefore, it was decided to add two more floors. The same Kobelev, in collaboration with the architect Valerian Rykov, took on the development of the superstructure project.
Construction work began on February 25, 1934 and was completed in 8.5 months. The historical information prepared in 1974 by employees of the Ukrproektrestavratsiya Institute in connection with the restoration of the facades of the State Bank office building provides interesting technical details of the superstructure. The third and fourth floors were erected simultaneously with the raising of the roofs. That is, the roof was not removed, as was usually done in such cases, but was cut with an autogen into 7 parts (good thing it was made of metal structures) and gradually raised using jacks. After the wall masonry was completed, the roof sections were placed on cast iron pads and welded back together. The mass of the roof, raised to a height of 12 meters, is 330 tons, the perimeter is 400 meters.
Where is the building of the National Bank of Ukraine located?
Institutskaya street, 9


