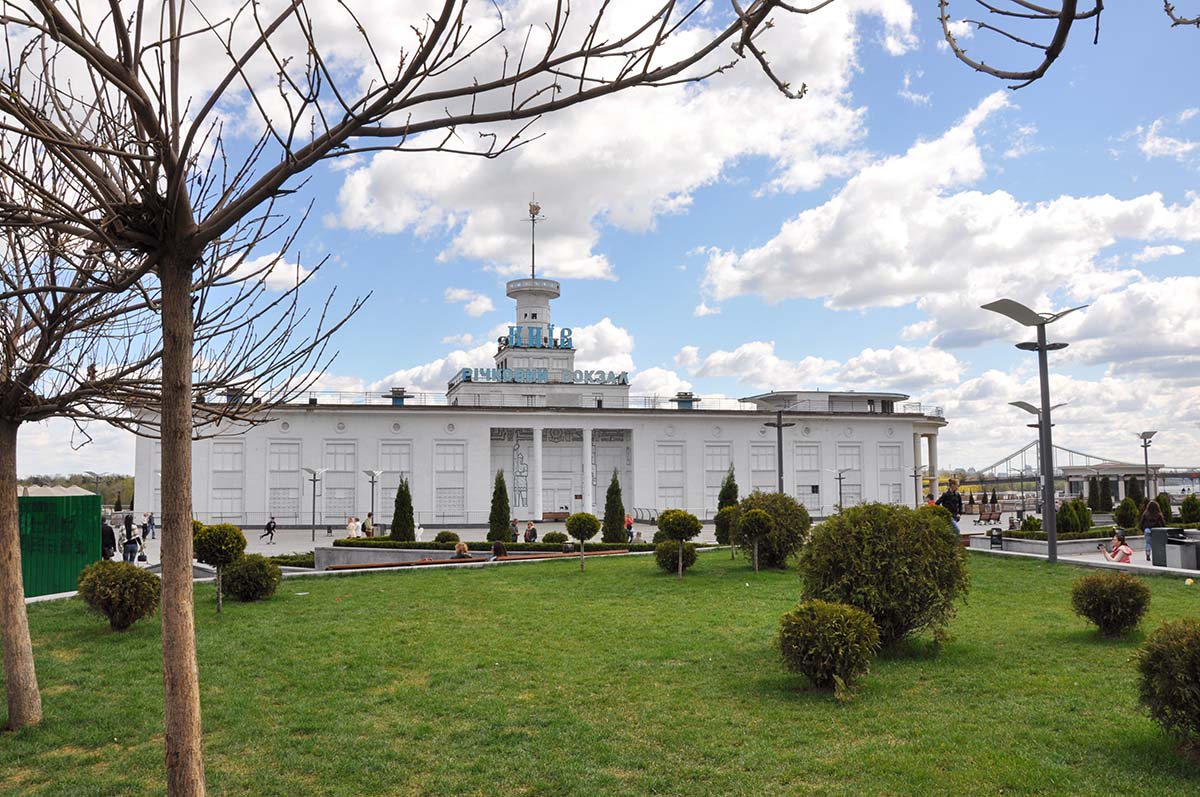The first building of the Kyiv river port was built in July 1897, and in 1932, officials raised the issue of constructing a new stone river port building instead of the old wooden one. The throughput capacity of the river station had to be 3,000 people per day, and the complex of station premises had to include: the main lobby, waiting rooms, a 750 m² restaurant, ticket offices, storage rooms, buffets, reading rooms, a savings bank, a separate room for mothers and children . The site for construction remained the same as at the old river port – the area of Postal Square, which by that time had already been cleared by demolishing the Church of the Nativity. But the Great Patriotic War prevented the implementation of these plans, delaying the emergence of a new river port and station for almost 30 years.
The Kiev river port and station were built in 1961 over 8 years according to the design of architects Vadim Gopkalo (Vernadsky Library, Hotel Tourist, first microdistrict of Troeshchyna, Ukrainian house), Vadim Okay (microdistrict Rusanovka), Grigory Slutsky; interior decoration was carried out by artists Ernest Kotkov, Valery Lamakh (main pavilion VDNKh) and Ivan Litovchenko (main pavilion of VDNH ). The Kiev river port and station resembles a large ocean ship. The building is surrounded by a wide balcony with an openwork lattice, a light colonnade and has its own “captain’s bridge” – a communications room and an alarm system with a high antenna mast. The tower ends with a caravel-weathervane 1.5 meters high made of plexiglass with sails made of gilded duralumin. Wide granite steps descend to the water, divided by platforms into 4 sections for mooring ships at different water levels in the Dnieper.
The river station is designed to simultaneously serve about 500 passengers. They have waiting rooms on the 3rd and 4th floors, a post office, a restaurant with 75 seats, a summer buffet on the open terrace, a small hotel, a reading room and a shower room, where passengers can wash themselves and wash their clothes before going out into the city. From the ship, the luggage was transported by truck through a special tunnel to the storage room. Inside there are decorative panels made from the latest materials: ceramics and colored cement. The structure, lined with snow-white Inkerman limestone, seemed very modern and elegant. For the romantic youth of the 60s, it gave birth to dreams of long journeys and adventures, and the local restaurant was called a “wedding restaurant.” As of 2018, this entire infrastructure is not functioning.
Cargo and passenger transportation along the Dnieper was then carried out by the shipping company Ukrrichflot. In Soviet times, passenger transportation was unprofitable, but was subsidized by the state. After the privatization of Ukrrichflot in 1992, the volume of transportation began to fall, at the same time, passenger ships and vessels were sold abroad and went for scrap. Today, excursion routes along the Dnieper for passengers are carried out only in the Kyiv region, and the river is also actively used for transporting large-sized cargo. In 2009, a forgotten type of public transport for the capital was launched – the so-called river tram, for communication between the right and left banks of the city (Pochtovaya Square – Rusanovskaya Embankment). The tram runs only during the warm season. Now at the river station (from April to September inclusive) you can buy a ticket for a pleasure boat or rent it entirely.
Where is the Kiev river port and train station?
Poshtovaya Square, 3
0 (800) 302-122 (toll-free in Ukraine)
