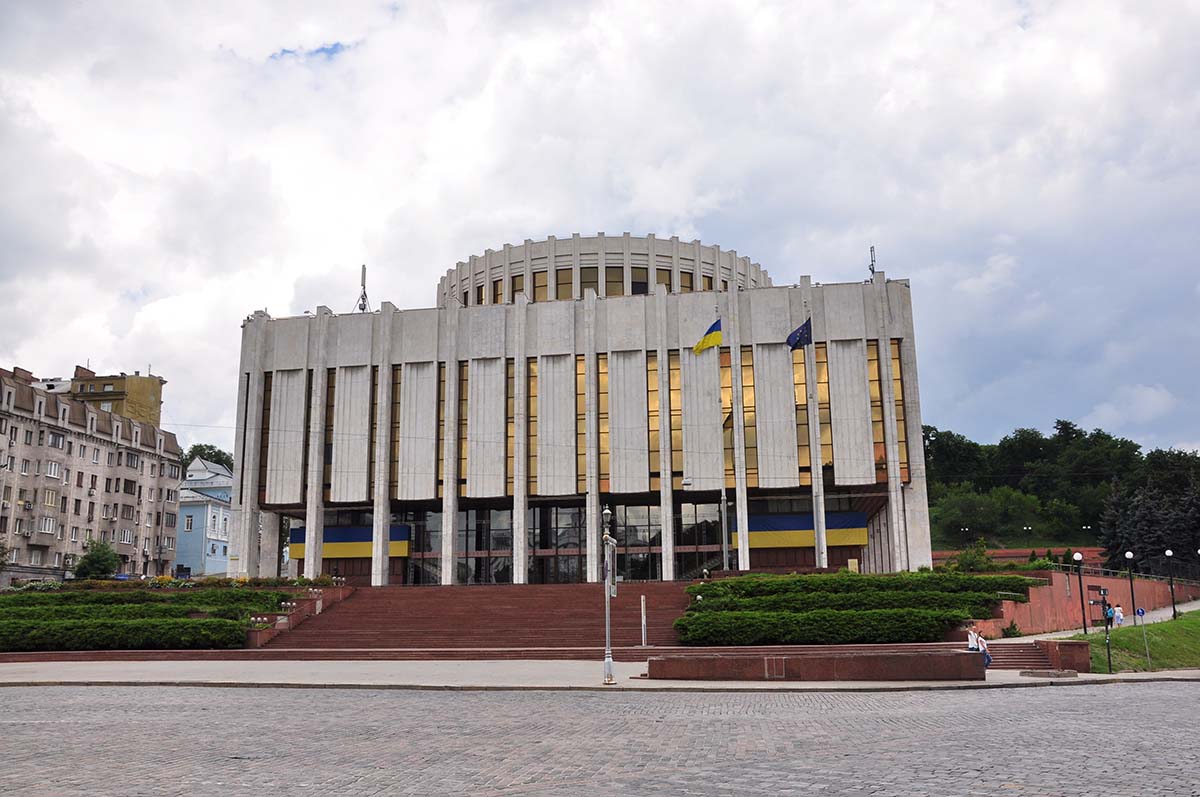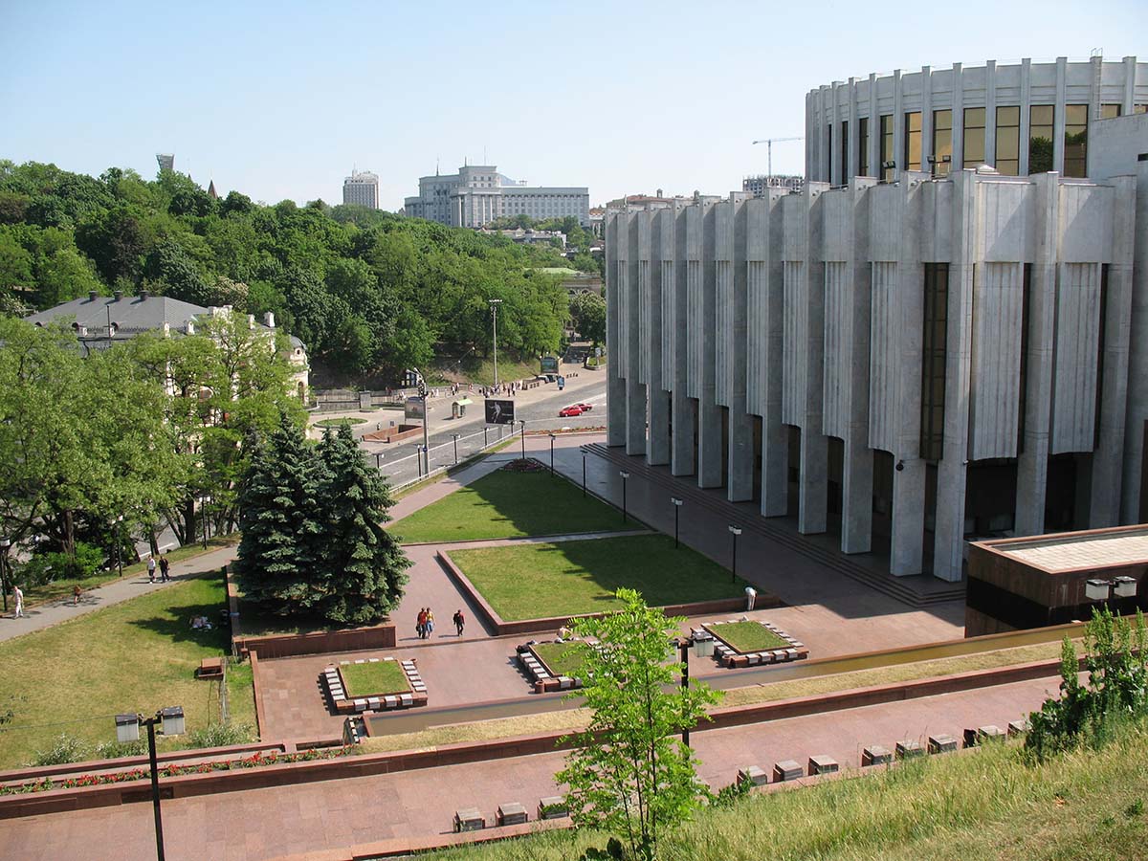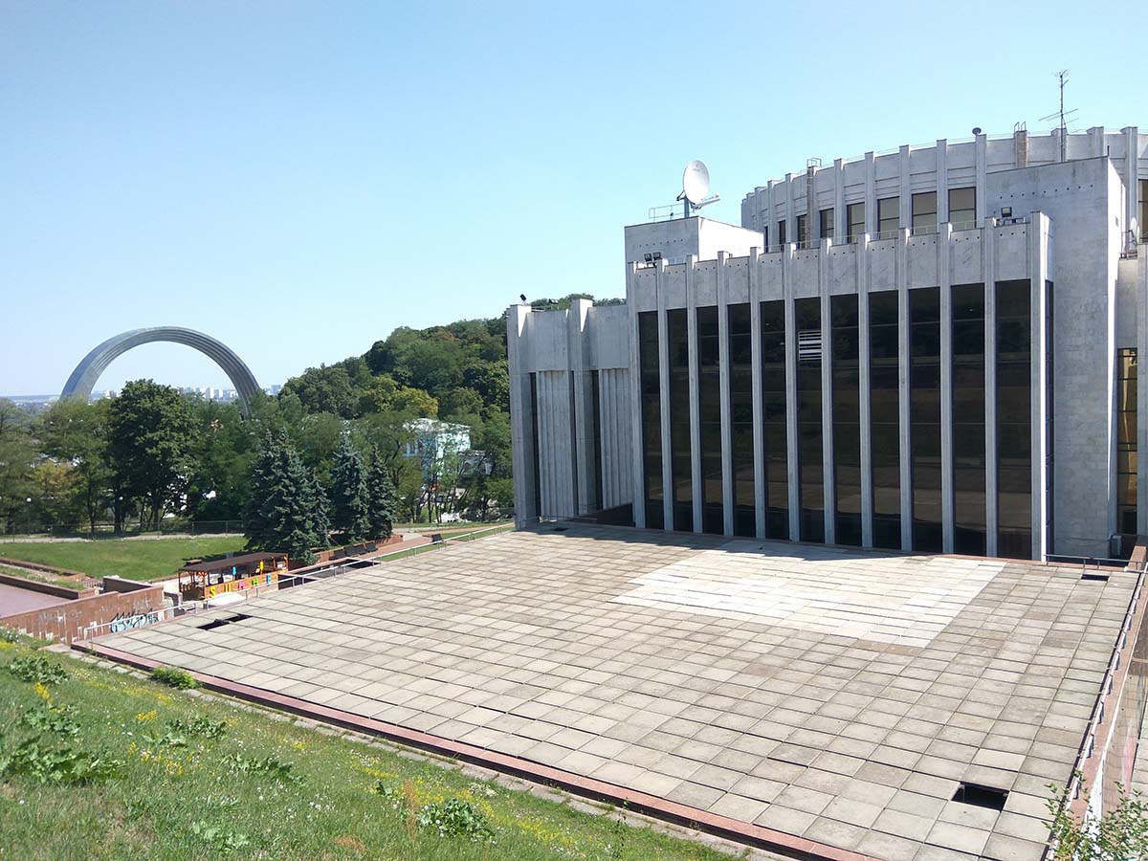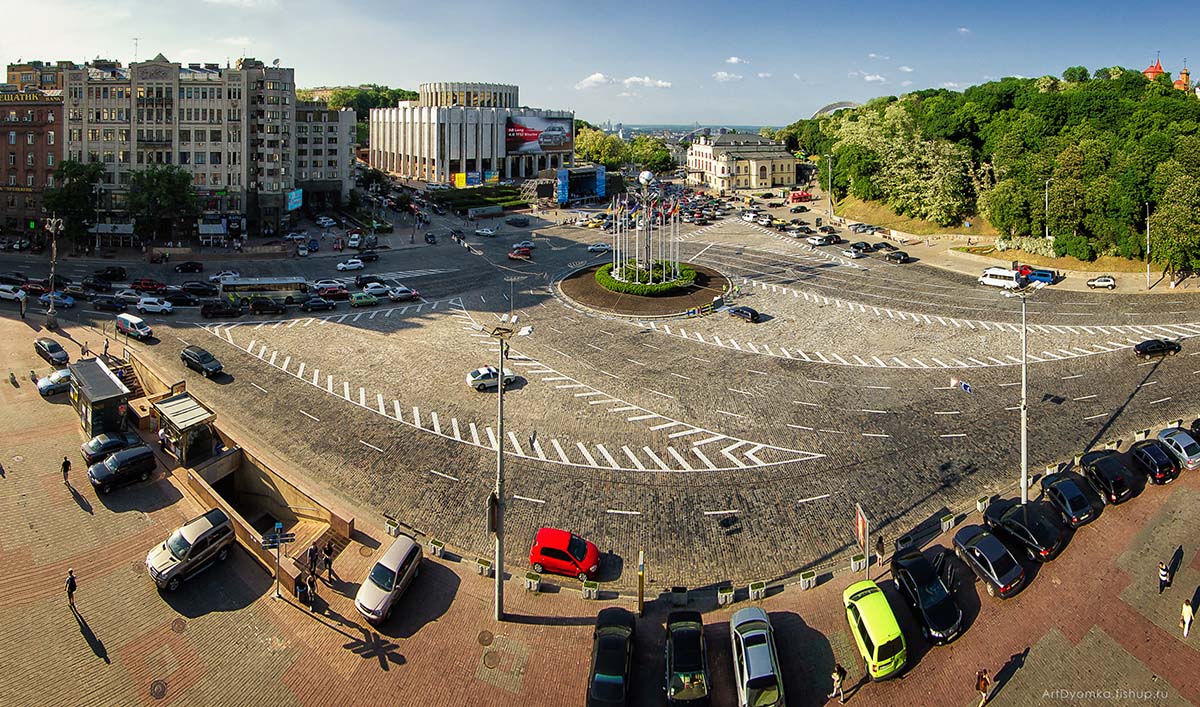The building was built in 1978-1982 according to the design of the architects of the Glavkievproekt Vadim Gopkalo (Vernadsky Library, river station, Hotel Tourist, first microdistrict of Troeshchina), Vadim Grechina (Vernadsky Library, Holy Trinity Cathedral, design of the Bereznyakov and Troeshchina microdistricts), Vladimir Kolomiets (design of the Troeshchyna microdistricts), Leonid Filenko (Khreshchatyk Hotel, planning of residential areas Teremki, Levoberezhny and Obolon).
The author of the high reliefs on the facade of the house is People’s Artist of Ukraine Valentin Borisenko, the tapestries in the central hall are by Honored Artist of Ukraine V. Myagkov, Anatoly Gaydamaka and muralist L. Mishchenko. Mishchenko is also the author of the stained glass windows used to decorate the dome of the building. The tapestry of the concert hall was made in 1997 by People’s Artist of Ukraine Maria Ralko. The house was originally intended to house the Kyiv branch of the central museum of Vladimir Lenin, created in 1938, which, before moving to European Square in 1982, was located in the building of the former pedagogical museum (now Kiev city teacher’s house).
The exposition of the Lenin Museum operated in the premises until 1993, when, by order of the Cabinet of Ministers of Ukraine, the Ukrainian House center was created there. Since then, the exposition of the former museum has been dismantled and placed in the collections, and the center is used as a multifunctional exhibition and presentation complex. The underground and semi-underground blocks of the building contain technical equipment that ensures uninterrupted air conditioning, energy supply and heat supply. The house is equipped with 8 interfloor escalators and two passenger elevators. The total area of the building is 17,550 m², including 8,850 m² of exhibition space.
The premises include:
– 8 conference rooms from 50 to 500 seats, including a concert hall (782 m²) with 500 seats,
– 5 exhibition halls from 100 to 1400 m² with a total area of more than 3000 m²,
– press center and media center 80 m²,
– buffet areas designed for a number of guests from 50 to 3000 people,
– restaurant, cafe, wardrobe.
Where is the Ukrainian house?
Khreschatyk street, 2



