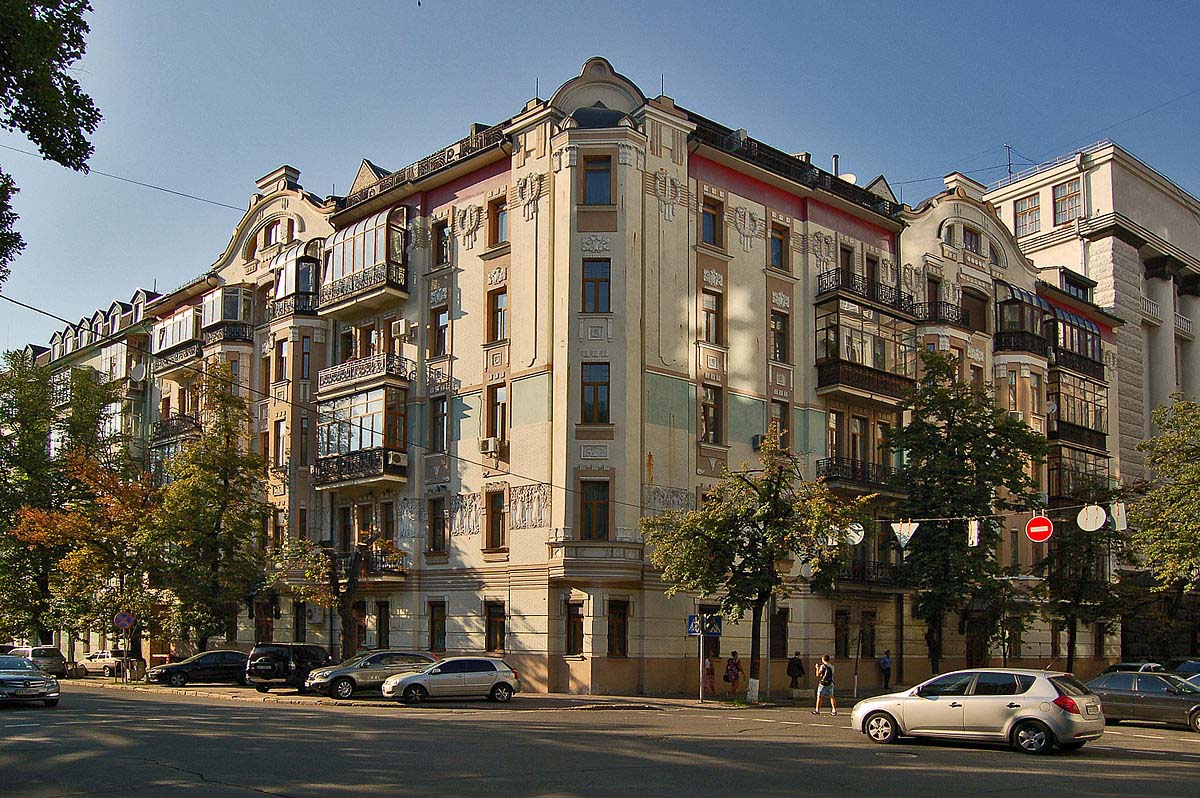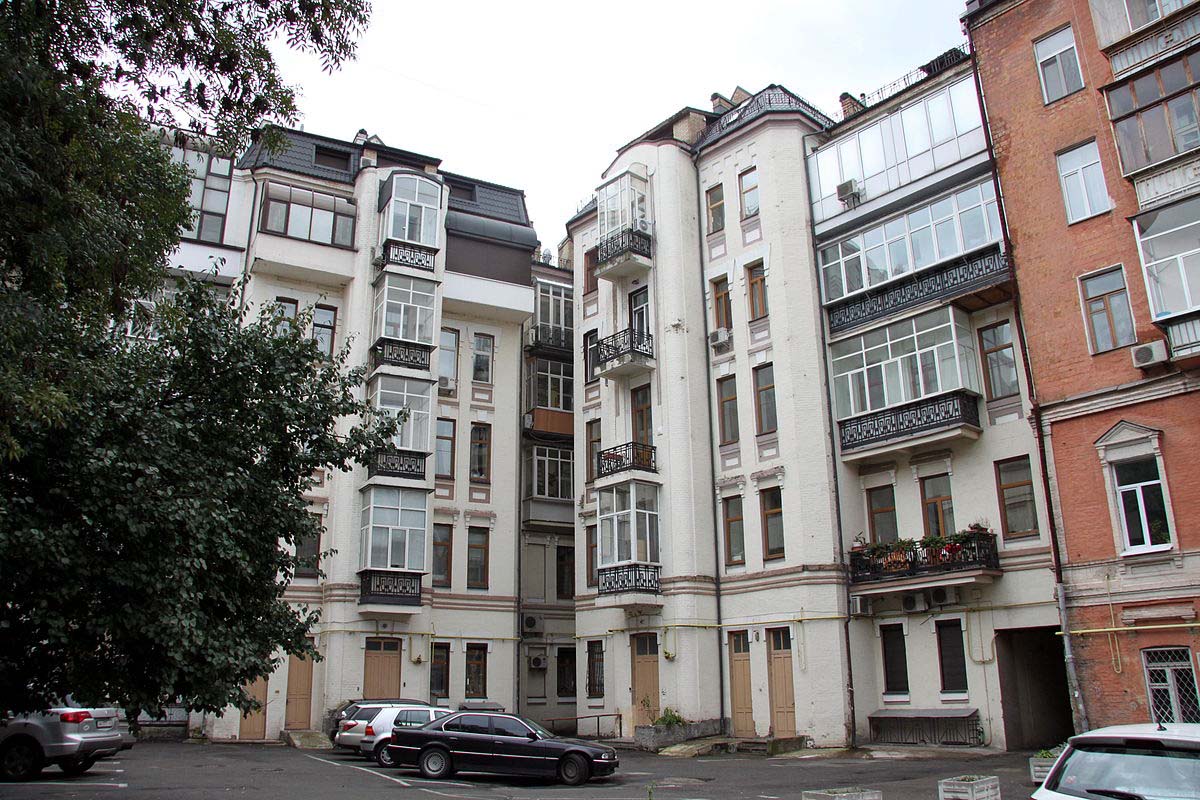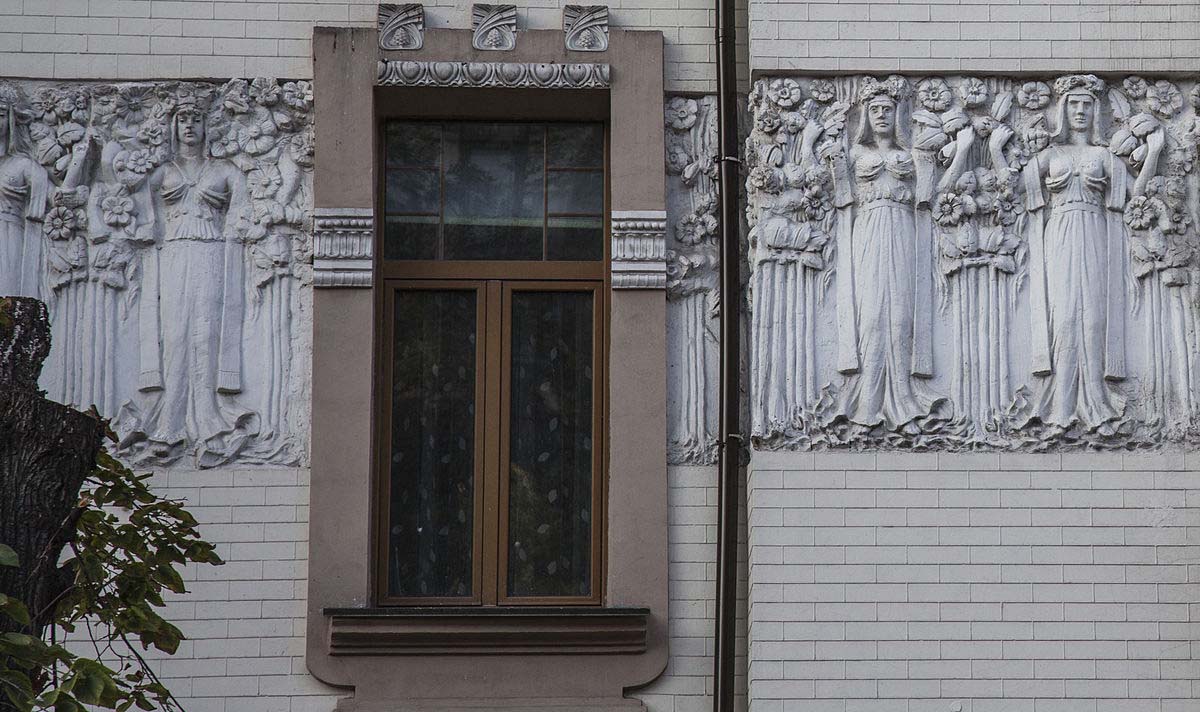The Shleifer mansion is an architectural and historical monument, located on the corner of Institutskaya and Sadovaya streets. Initially, the mansion was two-story, in Art Nouveau style, adjacent to a five-story apartment building. The houses had separate front entrances. The original drawings of both buildings have been preserved. The mansion was built in 1909 by Georgy Shleifer (according to his designs or with his help, such objects as choral synagogue, Franko Theater, Ginsburg’s house) for his own needs. Already in 1910, both the two-story mansion and the five-story adjacent apartment building were occupied. This was the last project of the architect, who died in 1913.
After the establishment of Soviet power, the headquarters of the communist special-purpose brigade was located here. On August 2, 1922, the headquarters was moved to Institutskaya Street, 6. On September 16, 1922, the mansion was transferred to a housing cooperative, and the Shleifers soon emigrated to France. On the second floor of the left wing of the mansion there was a safe house for the underground anti-fascist organization Arsenalets. The interior of the mansion was decorated in various ways. The living room had a glass ceiling to highlight the beauty of the owner’s art collection. There, on the first floor, in addition to the living room, there was also an office, a dining room and a bedroom. The second floor of the mansion was connected to the second floor of the apartment building, because the apartments of the latter were intended for family members. The apartment building was two-sectional and equipped with elevators. There were 20 apartments in total. At the order of the restorers, a project was developed to rebuild the buildings. Already in 1940, 3 floors were erected above the mansion. Everything was done in the same Art Nouveau style. The restoration consultant was architect Pavel Aleshin (Kovalevsky’s mansion, doctor’s house).
Where is the Shleifer mansion?
Institutskaya street, 13/4


